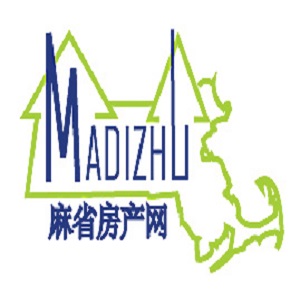房屋简述(Property Information)
居住面积:3228($340.77/平方英尺)
占地面积亩:( 平方英尺)
包地下室面积(平方英尺):是
居住面积来源:其它
居住面积声明:Living Area Includes Finished lower level
其它面积:
大概离街距离:
暖气:Central, Forced Air, Electric Baseboard, Natural Gas
冷气:中央空调
车库:
停车位:4 附加的, Off Street
备注(Remarks)
Step from your covered porch into elegance with cathedral ceilings and an open floor plan. This end-unit shines with oversized windows on three sides, filling the space with natural light. Hardwood floors lead to a gourmet kitchen with stainless steel appliances and granite countertops, perfect for entertaining. With 3 bedrooms, including two primary suites, everyone has a private retreat. The upstairs primary offers a spa-like escape with a walk-in shower and jetted tub. The newly finished lower level adds 900+ sq ft, featuring surround sound, a rock-climbing wall, and office space for next-level fun. Enjoy an oversized two-car garage with lots of storage leading directly into the kitchen, first-floor laundry, and easy access to I-93 and 495 for stress-free commutes. 14StJames dot com
房间楼层,大小,性能 (Room Levels, Dimensions and Features)
房间 楼层 大小 属性
客厅: 1 177.777777 Cathedral Ceiling(s), Flooring - Hardwood, Balcony / Deck, Cable Hookup, Exterior Access, Open Floorplan, Recessed Lighting, Slider
家庭活动室: 地下室 929.861111 乙烯基材料地板, French Doors, Open Floorplan, Recessed Lighting, Remodeled, Wainscoting, Decorative Molding
厨房: 主层/第一层 176.9375 硬木地板, Dining Area, Countertops - Stone/Granite/Solid, Countertops - Upgraded, Kitchen Island, Exterior Access, Open Floorplan, Recessed Lighting, Lighting - Pendant
主卧室: 主层/第一层 295.4375 浴室-全套, Vaulted Ceiling(s), Walk-In Closet(s), Flooring - Hardwood, Double Vanity, Recessed Lighting
卧室2: 2 21X16 浴室-全套, Walk-In Closet(s), Flooring - Wall to Wall Carpet, Double Vanity, Recessed Lighting
卧室3: 2 >14.666666X14.583333 地毯地板
厕所1: 主层/第一层 7.416666X9 浴室-全套, Bathroom - Double Vanity/Sink, Flooring - Stone/Ceramic Tile, Window(s) - Picture, Enclosed Shower - Fiberglass
厕所2: 2 10X14.583333 浴室-全套, Bathroom - Double Vanity/Sink, Bathroom - Tiled With Shower Stall, Bathroom - Tiled With Tub, Jacuzzi / Whirlpool Soaking Tub
厕所3: 2 7.666666X9 浴室-全套, Bathroom - With Tub & Shower
洗衣室: 1 6'7X7'3/4 Electric Dryer Hookup,洗衣机接口
小学(Grade):High Plain
中学(Middle):Woodhill
高中(High):Ahs
详情(Features)
附近设施: 公共交通, Golf, Medical Facility, Conservation Area, Highway Access, House of Worship, Marina, Public School, Sidewalks
地下室: 有
电器: 炉灶, Dishwasher, Disposal, Microwave, Refrigerator, Freezer, Washer, Dryer, Plumbed For Ice Maker
冷却系统: 中央空调
电系统: 220伏
地基: Concrete Perimeter
分区代码: SRC
外观性能: 门廊, Deck - Composite, Rain Gutters, Professional Landscaping, Decorative Lighting, Fenced Yard
地板: 木制, Vinyl, Carpet, Hardwood
暖气: Central, Forced Air, Electric Baseboard, Natural Gas
热水: Gas
内部性能: Countertops - Upgraded, Cabinets - Upgraded, 3/4 Bath, Media Room, Home Office, Exercise Room, Wired for Sound
地段描述: Corner Lot
道路种类: 铺过的, Public
屋顶材料: 瓦
电器接口: 用于煤气炉灶, for Gas Oven, for Electric Dryer, Washer Hookup, Icemaker Connection
税号: 税年份:2025
税:$10554.00 册:14996
证书: 地图:128
街区:31 地:05
其它信息(Other Property Info)
建造年份:2013 年份来源:Public Records
甲醛泡沫绝缘: 保修:无
小区管理:有 小区管理费:$489.00
全年: 成人社区:
公开透露:有
披露:New Dishwasher, living area approximate, taxes approximate
地契注册处公共记录数据(房契deed,贷款mortgage,留置权lien)
Essex North 市场情况(Market Information)
上市日期:2025-04-10 原始价格:$1,100,000
过期日期:1900-01-01 下市日期:
成交日期: 成交价格:
距离波士顿主要高校(公里/迈)
哈佛大学:34.00/21.11 麻省理工学院:36.00/22.36
波士顿大学.37.00/22.98 波士顿学院:38.00/23.60
布兰代斯大学:35.00/21.74 本特利学院:32.00/19.87
哈佛医学院:39.00/24.22 东北大学:39.00/24.22
塔夫茨大学:30.00/18.63 萨弗克大学:37.00/22.98
麻州大学波士顿分校42.00/26.08 韦尔斯利学院:43.00/26.70
 MLS:73358106
MLS:73358106 标价:$1,100,000 单家庭房
Single Family Residence 殖民时代样式
标价:$1,100,000 单家庭房
Single Family Residence 殖民时代样式 地址:14 St James, Andover, MA 01810-
地址:14 St James, Andover, MA 01810-  总房间:15
总房间:15 卧室:3
卧室:3 壁炉:1
壁炉:1 主卧/全/半卫生间:有/4/1
主卧/全/半卫生间:有/4/1 邻居:Northfield Commons
邻居:Northfield Commons 建造年份:2013
建造年份:2013 状态:热卖中
状态:热卖中 居住面积:3228($340.77/平方英尺)
居住面积:3228($340.77/平方英尺) 占地面积亩:( 平方英尺)
占地面积亩:( 平方英尺) 包地下室面积(平方英尺):是
包地下室面积(平方英尺):是 居住面积来源:其它
居住面积来源:其它 居住面积声明:Living Area Includes Finished lower level
居住面积声明:Living Area Includes Finished lower level 其它面积:
其它面积: 大概离街距离:
大概离街距离: 暖气:Central, Forced Air, Electric Baseboard, Natural Gas
暖气:Central, Forced Air, Electric Baseboard, Natural Gas 冷气:中央空调
冷气:中央空调 车库:
车库: 停车位:4 附加的, Off Street
停车位:4 附加的, Off Street


























































