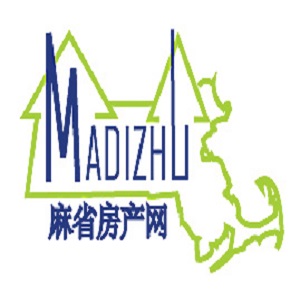房屋简述(Property Information)

居住面积:5500($481.82/平方英尺)

占地面积亩:0.32(13983.00 平方英尺)

包地下室面积(平方英尺):是

居住面积来源:房主

居住面积声明:approximate living square footage still being determined from development team

其它面积:

大概离街距离:

暖气:Central

冷气:中央空调

车库:

停车位:2 附加的, Under, Garage Door Opener, Paved Drive, Off Street
备注(Remarks)
Exceptional opportunity to get in on the ground floor and nearly fully customize this single family to be built on Premier Woodbine Circle. This nearly 14,000 square foot lot, will provide a large and extremely private backyard for your entertainment needs. Through the front door you will be welcomed by a large, open concept first floor, fit with en-suite bedroom, high ceilings, tons of natural light throughout. The custom kitchen will be fit with Viking appliance package, large walk in pantry and a 10 foot quarts, waterfall island. Your second floor is fit with 4 large en-suite bedrooms with walk-in closets on each. The primary suite will be fit with vaulted ceilings, large closet, and a primary bath fit with large double vanity, shower, soak-in tub and water closet. Head down to the finished lower level for your 6th ensuite bedroom, and a large play room perfect for entertaining! Don't miss this opportunity to fully customize this house to be built and ready for your early 2026 move!
房间楼层,大小,性能 (Room Levels, Dimensions and Features)
房间楼层大小属性
客厅:1木头地板, Wet Bar, Exterior Access, Recessed Lighting
家庭活动室:1木头地板, Recessed Lighting
厨房:1木头地板, Dining Area, Pantry, Countertops - Stone/Granite/Solid, Recessed Lighting
主卧室:1浴室-全套, Walk-In Closet(s), Flooring - Wood, Recessed Lighting
卧室2:2浴室-全套, Walk-In Closet(s), Flooring - Wood
卧室3:2>浴室-全套, Walk-In Closet(s), Flooring - Wood
卧室4:2浴室-全套, Walk-In Closet(s), Flooring - Wood
卧室5:2浴室-全套, Walk-In Closet(s), Flooring - Wood
厕所1:1浴室-全套, Bathroom - Double Vanity/Sink, Bathroom - Tiled With Shower Stall, Closet - Linen
厕所2:1浴室-全套, Bathroom - Double Vanity/Sink, Bathroom - Tiled With Tub & Shower, Flooring - Stone/Ceramic Tile
厕所3:2浴室-全套, Bathroom - Tiled With Shower Stall, Flooring - Stone/Ceramic Tile
洗衣室:2
小学(Grade):Elliot
中学(Middle):Hirock/Pollard
高中(High):Needham Hs
详情(Features)
地下室:有
电器:炉灶, Dishwasher, Disposal, Microwave, Refrigerator
结构:框架
冷却系统:中央空调
地基:Concrete Perimeter
分区代码:SRB
地板:木制, Tile, Laminate
暖气:Central
内部性能:Bathroom - Full, Play Room, Bedroom
地段描述:清晰的, Gentle Sloping
屋顶材料:瓦
电器接口:用于煤气炉灶
其它信息(Other Property Info)
建造年份:2025年份来源:建造商
甲醛泡沫绝缘:保修:无
小区管理:小区管理费:$
全年:成人社区:
公开透露:无
披露:Subject to seller obtaining title. Specs, renderings, and floor plans all subject to change. Floor plans and renderings are advertising a similar house to be built, but modifications will be made through predevelopment stage. Listing agent will be owner of record upon obtaining title.
地契注册处公共记录数据(房契deed,贷款mortgage,留置权lien)
Norfolk市场情况(Market Information)
上市日期:2025-03-25原始价格:$2,650,000
过期日期:1900-01-01下市日期:
成交日期:成交价格:
距离波士顿主要高校(公里/迈)
哈佛大学:12.00/7.45麻省理工学院:13.00/8.07
波士顿大学.11.00/6.83波士顿学院:6.00/3.73
布兰代斯大学:7.00/4.35本特利学院:10.00/6.21
哈佛医学院:10.00/6.21东北大学:12.00/7.45
塔夫茨大学:15.00/9.32萨弗克大学:15.00/9.32
麻州大学波士顿分校15.00/9.32韦尔斯利学院:6.00/3.73

 MLS:73349857
MLS:73349857 标价:$2,650,000 单家庭房
Single Family Residence 殖民时代样式
标价:$2,650,000 单家庭房
Single Family Residence 殖民时代样式 地址:42 Woodbine Circle, Needham, MA 02494-
地址:42 Woodbine Circle, Needham, MA 02494-  总房间:9
总房间:9 卧室:6
卧室:6 壁炉:1
壁炉:1 主卧/全/半卫生间:有/6/1
主卧/全/半卫生间:有/6/1 邻居:
邻居: 建造年份:2025
建造年份:2025 状态:热卖中
状态:热卖中 居住面积:5500($481.82/平方英尺)
居住面积:5500($481.82/平方英尺) 占地面积亩:0.32(13983.00 平方英尺)
占地面积亩:0.32(13983.00 平方英尺) 包地下室面积(平方英尺):是
包地下室面积(平方英尺):是 居住面积来源:房主
居住面积来源:房主 居住面积声明:approximate living square footage still being determined from development team
居住面积声明:approximate living square footage still being determined from development team 其它面积:
其它面积: 大概离街距离:
大概离街距离: 暖气:Central
暖气:Central 冷气:中央空调
冷气:中央空调 车库:
车库: 停车位:2 附加的, Under, Garage Door Opener, Paved Drive, Off Street
停车位:2 附加的, Under, Garage Door Opener, Paved Drive, Off Street
















