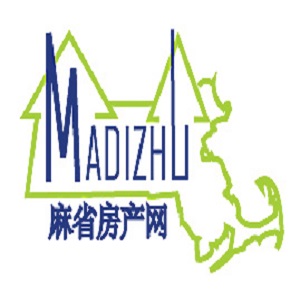房屋简述(Property Information)

居住面积:6563($411.38/平方英尺)

占地面积亩:0.62(26964.00 平方英尺)

包地下室面积(平方英尺):是

居住面积来源:Public Records

居住面积声明:Includes lower level which is a walk-out and at grade; includes gym above garage;

其它面积:

大概离街距离:

暖气:Central, Baseboard, Hot Water, Natural Gas

冷气:中央空调, Dual

车库:

停车位:5 附加的, Detached, Garage Door Opener, Heated Garage, Storage, Workshop in Garage, Garage Faces Side, Paved Drive, Off Street, Driveway, Paved
备注(Remarks)
Welcome to 40 Morton Street. This distinguished home is walkable to PHILLIPS ACADEMY, Downtown Andover, Doherty Middle & the Youth Center. A timeless classic that has been impeccably maintained & thoughtfully expanded in 2010. Harmonizing historic charm w/ modern flair, you'll fall in love immediately. The stunning chef's kitchen remodeled in 2018 features a commercial grade stove, a large island, and hidden beverage drawers. Luxurious design throughout w/ 3 fireplaces, coffered ceilings & intricate woodwork serving you a grandiose yet cozy vibe. Impressive primary suite on the main level with 2 walk-in closets & a soaking tub sanctuary. Upstairs offers 3 Bedrooms, 2 en-suite baths & a study room. Fabulous entertainment & rec areas to make lifetime memories including the expansive lower level. Stone breezeway leads to a hardscape fire pit & your flexible space w/ additional garage stalls, gym/music room w/ peaceful views of the green lawns.
房间楼层,大小,性能 (Room Levels, Dimensions and Features)
房间楼层大小属性
客厅:1238Coffered Ceiling(s), Flooring - Hardwood, Window(s) - Bay/Bow/Box, Window(s) - Picture, Balcony / Deck, Balcony - Exterior, French Doors, Deck - Exterior, Exterior Access, Open Floorplan, Recessed Lighting, Remodeled, Wainscoting, Lighting - Sconce, Crown Molding
家庭活动室:主层/第一层252Coffered Ceiling(s), Closet/Cabinets - Custom Built, Flooring - Hardwood, Window(s) - Bay/Bow/Box, Open Floorplan, Recessed Lighting, Remodeled, Crown Molding
厨房:主层/第一层324 天窗, Vaulted Ceiling(s), Closet/Cabinets - Custom Built, Flooring - Hardwood, Window(s) - Bay/Bow/Box, Dining Area, Countertops - Stone/Granite/Solid, Countertops - Upgraded, Kitchen Island, Cabinets - Upgraded, Open Floorplan, Recessed Lighting, Remodeled, Stainless Steel Appliances, Wine Chiller, Lighting - Pendant, Lighting - Overhead, Crown Molding
主卧室:主层/第一层247浴室-全套, Vaulted Ceiling(s), Walk-In Closet(s), Closet, Closet/Cabinets - Custom Built, Flooring - Hardwood, Window(s) - Bay/Bow/Box, Window(s) - Picture, Attic Access, Lighting - Sconce, Lighting - Pendant, Lighting - Overhead, Closet - Double
卧室2:213X25衣柜, Flooring - Hardwood, Window(s) - Bay/Bow/Box, Recessed Lighting
卧室3:2>15X19衣柜, Flooring - Hardwood, Window(s) - Bay/Bow/Box, Lighting - Pendant, Lighting - Overhead
卧室4:214X12衣柜, Flooring - Wall to Wall Carpet, Window(s) - Bay/Bow/Box, Lighting - Overhead
厕所1:主层/第一层13X10浴室-全套, Bathroom - Double Vanity/Sink, Bathroom - Tiled With Tub, Bathroom - With Shower Stall, Flooring - Stone/Ceramic Tile, Window(s) - Bay/Bow/Box, Countertops - Stone/Granite/Solid, Countertops - Upgraded, Soaking Tub
厕所2:主层/第一层3X6浴室-半套, Flooring - Stone/Ceramic Tile, Window(s) - Bay/Bow/Box, Pedestal Sink
厕所3:26X10浴室-全套, Bathroom - Double Vanity/Sink, Bathroom - With Shower Stall, Flooring - Stone/Ceramic Tile, Countertops - Upgraded, Lighting - Sconce
详情(Features)
附近设施:公共交通, Shopping
地下室:有
电器:炉灶, Dishwasher, Disposal, Microwave, Refrigerator, Washer, Dryer
结构:框架, Stone
冷却系统:中央空调, Dual
电系统:Generator, Generator Connection
节能性能:Thermostat
地基:Concrete Perimeter, Stone
分区代码:SRA
外观性能:庭院, Balcony, Rain Gutters, Professional Landscaping, Sprinkler System, Decorative Lighting, Screens, Garden
地板:瓷砖, Carpet, Concrete, Hardwood, Flooring - Stone/Ceramic Tile, Flooring - Wall to Wall Carpet, Flooring - Hardwood
暖气:Central, Baseboard, Hot Water, Natural Gas
热水:Gas
内部性能:Bathroom - Full, Bathroom - Tiled With Tub & Shower, Recessed Lighting, Lighting - Sconce, Bathroom - Half, Closet, Open Floorplan, Lighting - Overhead, Crown Molding, Bathroom, Game Room, Mud Room, Study, Exercise Room, Central Vacuum, Wet Bar
地段描述:清晰的, Gentle Sloping, Level, Sloped, Other
屋顶材料:瓦
电器接口:用于煤气炉灶, for Gas Oven, Generator Connection
其它信息(Other Property Info)
建造年份:1900年份来源:Public Records
甲醛泡沫绝缘:保修:无
小区管理:小区管理费:$
全年:成人社区:
公开透露:有
披露:
地契注册处公共记录数据(房契deed,贷款mortgage,留置权lien)
Essex North市场情况(Market Information)
上市日期:2025-02-10原始价格:$2,699,900
过期日期:1900-01-01下市日期:
成交日期:成交价格:
状态变化:热卖中->热卖中但有制约条件 2025-04-03
距离波士顿主要高校(公里/迈)
哈佛大学:30.00/18.63麻省理工学院:32.00/19.87
波士顿大学.33.00/20.49波士顿学院:34.00/21.11
布兰代斯大学:33.00/20.49本特利学院:30.00/18.63
哈佛医学院:35.00/21.74东北大学:35.00/21.74
塔夫茨大学:26.00/16.15萨弗克大学:33.00/20.49
麻州大学波士顿分校38.00/23.60韦尔斯利学院:42.00/26.08
 MLS:73333975
MLS:73333975 标价:$2,699,900 单家庭房
Single Family Residence 殖民时代样式, Dutch Colonial
标价:$2,699,900 单家庭房
Single Family Residence 殖民时代样式, Dutch Colonial 地址:40 Morton Street, Andover, MA 01810-In Town
地址:40 Morton Street, Andover, MA 01810-In Town  总房间:15
总房间:15 卧室:4
卧室:4 壁炉:3
壁炉:3 主卧/全/半卫生间:有/4/2
主卧/全/半卫生间:有/4/2 邻居:Phillips Academy/Downtown
邻居:Phillips Academy/Downtown 建造年份:1900
建造年份:1900 状态:热卖中但有制约条件
状态:热卖中但有制约条件 居住面积:6563($411.38/平方英尺)
居住面积:6563($411.38/平方英尺) 占地面积亩:0.62(26964.00 平方英尺)
占地面积亩:0.62(26964.00 平方英尺) 包地下室面积(平方英尺):是
包地下室面积(平方英尺):是 居住面积来源:Public Records
居住面积来源:Public Records 居住面积声明:Includes lower level which is a walk-out and at grade; includes gym above garage;
居住面积声明:Includes lower level which is a walk-out and at grade; includes gym above garage; 其它面积:
其它面积: 大概离街距离:
大概离街距离: 暖气:Central, Baseboard, Hot Water, Natural Gas
暖气:Central, Baseboard, Hot Water, Natural Gas 冷气:中央空调, Dual
冷气:中央空调, Dual 车库:
车库: 停车位:5 附加的, Detached, Garage Door Opener, Heated Garage, Storage, Workshop in Garage, Garage Faces Side, Paved Drive, Off Street, Driveway, Paved
停车位:5 附加的, Detached, Garage Door Opener, Heated Garage, Storage, Workshop in Garage, Garage Faces Side, Paved Drive, Off Street, Driveway, Paved
















































