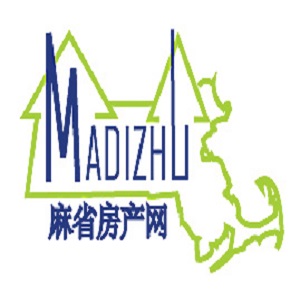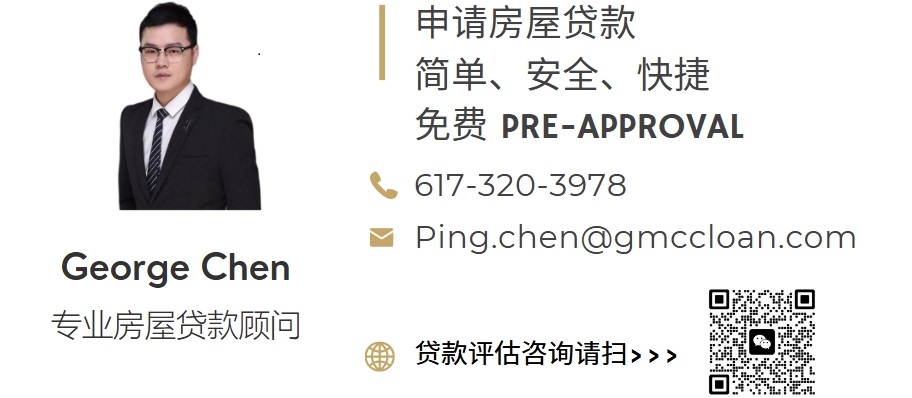 居住面积:3213($620.92/平方英尺)
居住面积:3213($620.92/平方英尺) 占地面积亩:0.05(1997.00 平方英尺)
占地面积亩:0.05(1997.00 平方英尺) 包地下室面积(平方英尺):否
包地下室面积(平方英尺):否 居住面积来源:其它
居住面积来源:其它 其它面积:
其它面积: 大概离街距离:
大概离街距离: 暖/冷气:/
暖/冷气:/ 暖/冷气单元:/
暖/冷气单元:/ 车库:
车库: 停车位:
停车位: 面积声明:Square footage based on Architectural Plans in Condo Docs. Does not include 1007sqft in attic.
面积声明:Square footage based on Architectural Plans in Condo Docs. Does not include 1007sqft in attic.Package of 4 separately deeded condo units, 3 residential and 1 ground floor office space in transit-oriented Brookline Village, currently 50% leased. The first floor commercial office space features a lobby / waiting area and direct access from Boylston Street and tenant is at will. The upper levels consist of 3 floor-through residential units with spacious 2-3 bedroom/1 bath layouts featuring high ceilings, wide pine floors, and large eat-in-kitchens. An additional 1,000+ sqft of unfinished attic space, not included in the listed square footage, was originally deeded to Unit 3 at the time of condo conversion. Ideally located minutes to Brookline Village and Green Line T-stations, Brookline High School, Longwood Medical Area, and more. 96-98 Boylston is an incredible opportunity for investors and developers to bring their vision to life during this transformative era for Brookline Village. Sold As-Is. Buyer to perform all due diligence.
 暖气费:$
暖气费:$ 电费:$1637
电费:$1637 维护费:$
维护费:$ 管理费:$
管理费:$ 总收入:$90000
总收入:$90000 气费:$7107
气费:$7107 水:$
水:$ 杂费:$
杂费:$ 垃圾费:$971
垃圾费:$971 总开支:$40051
总开支:$40051 排水费用:$
排水费用:$ 保险:$6757
保险:$6757 费用依据:Owner
费用依据:Owner 净收入:$49949
净收入:$49949 房间:
房间: 卧室:3
卧室:3 全/半厕所:1/
全/半厕所:1/ 壁炉:
壁炉: 等级:1
等级:1 楼层:2
楼层:2 租金:
租金: 租约:有
租约:有价格变化:$2,450,000->$2,380,000 2024-09-07
价格变化:$2,295,000->$1,995,000 2024-10-17
























