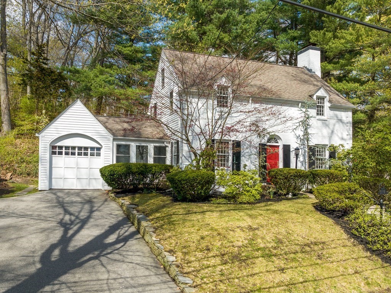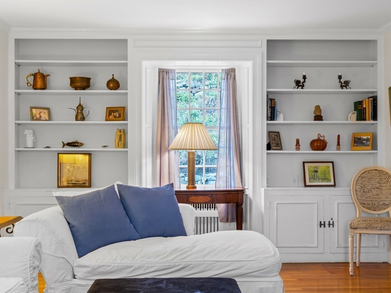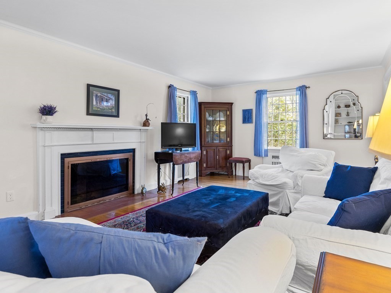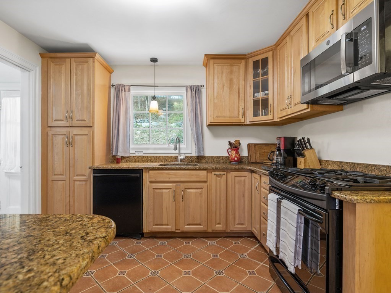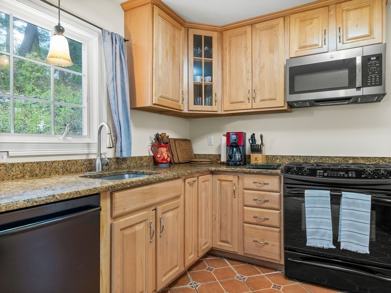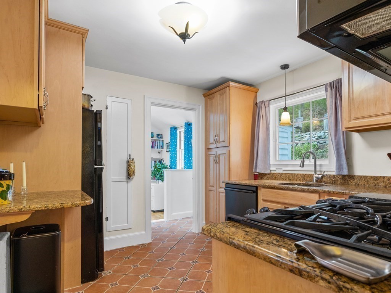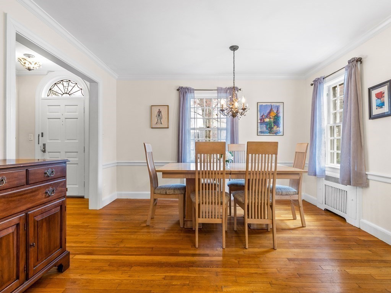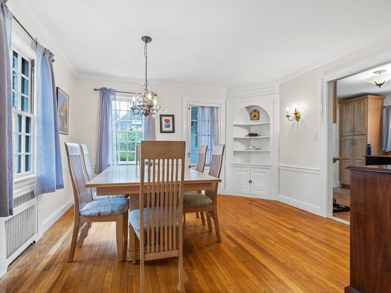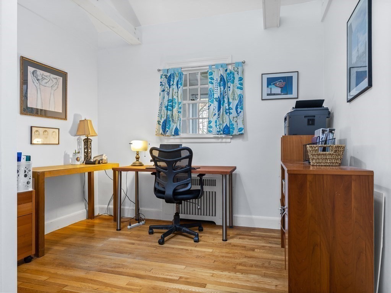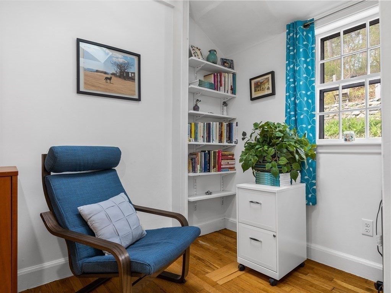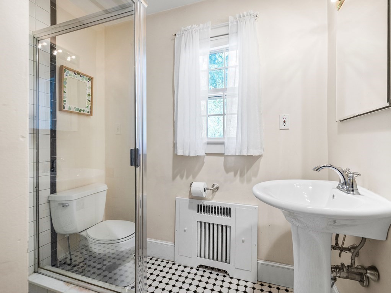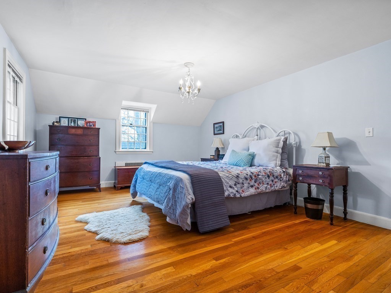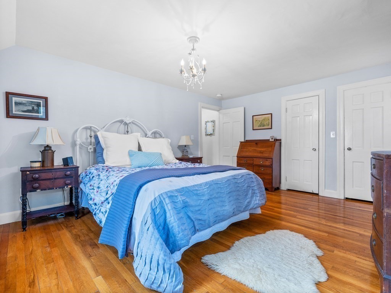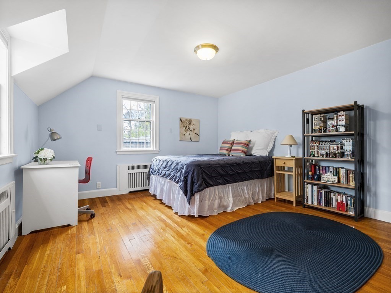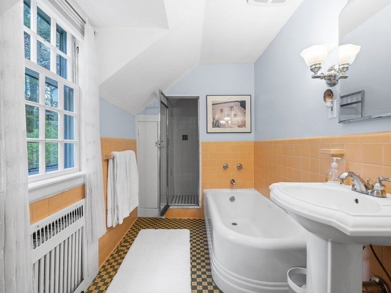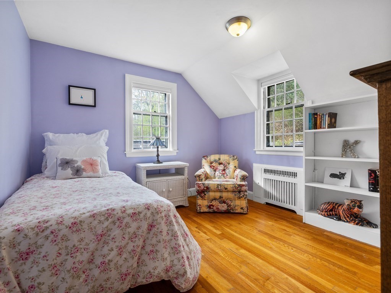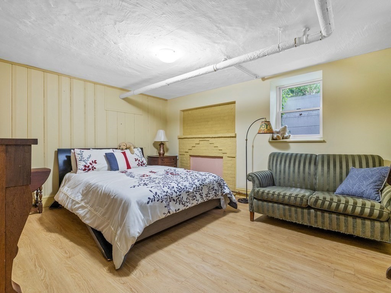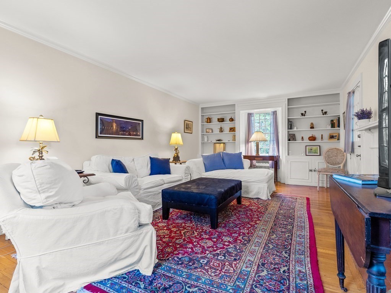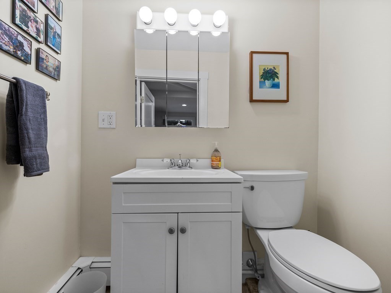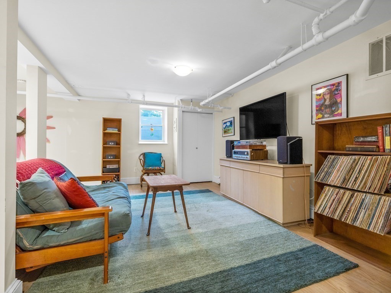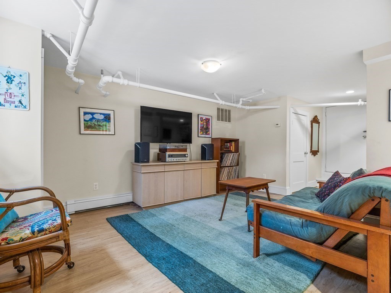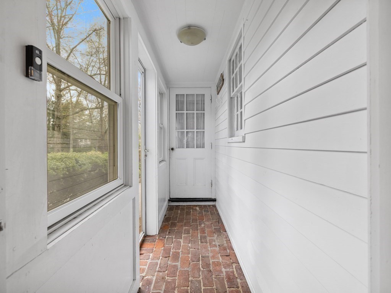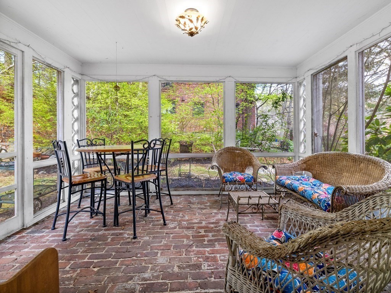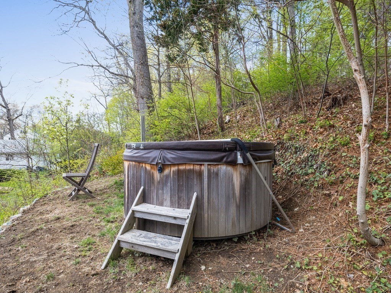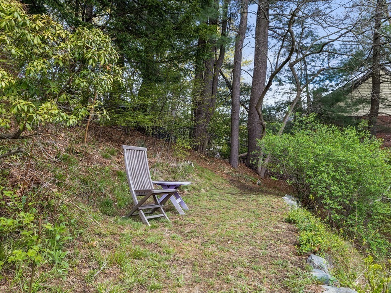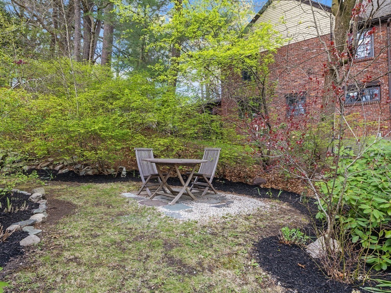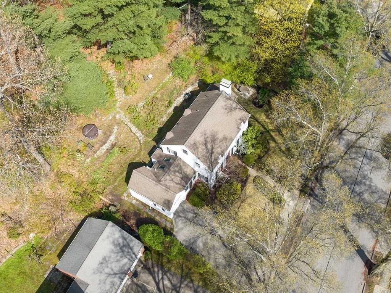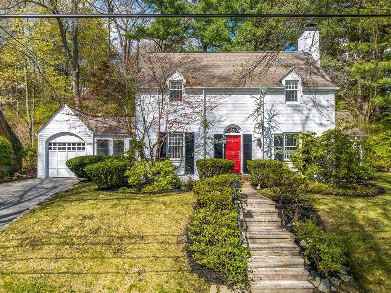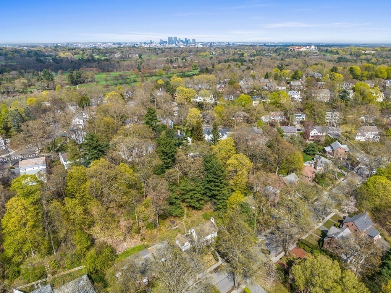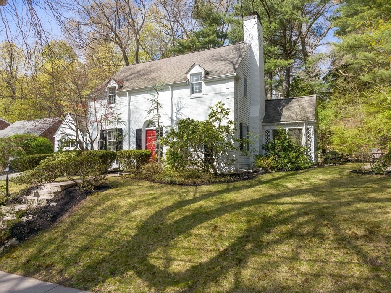 MLS:73227343 MLS:73227343 |
 标价:$1,349,000 单家庭房
Single Family Residence 殖民时代样式 标价:$1,349,000 单家庭房
Single Family Residence 殖民时代样式 |
 地址:130 Beverly Rd, Brookline, MA 02467-Chestnut Hill 地址:130 Beverly Rd, Brookline, MA 02467-Chestnut Hill |
 总房间:9 总房间:9 |
 卧室:4 卧室:4 |
 壁炉:2 壁炉:2 |
 主卧/全/半卫生间:/2/1 主卧/全/半卫生间:/2/1 |
 邻居: 邻居: |
 建造年份:1937 建造年份:1937 |
 状态:新上市 状态:新上市 |
 居住面积:2260($596.90/平方英尺)
居住面积:2260($596.90/平方英尺) 占地面积亩:0.32(13954.00 平方英尺)
占地面积亩:0.32(13954.00 平方英尺) 包地下室面积(平方英尺):是
包地下室面积(平方英尺):是 居住面积来源:Public Records
居住面积来源:Public Records 居住面积声明:Finished basement SqFt according to town actual may be larger.
居住面积声明:Finished basement SqFt according to town actual may be larger. 其它面积:
其它面积: 大概离街距离:
大概离街距离: 暖气:Baseboard, Steam
暖气:Baseboard, Steam 冷气:无
冷气:无 车库:
车库: 停车位:4 附加的, Garage Door Opener, Paved Drive, Off Street, Paved
停车位:4 附加的, Garage Door Opener, Paved Drive, Off Street, PavedSitting on a nicely landscaped lot in a coveted Brookline neighborhood, this well-maintained home is conveniently located down the street from Baker Elementary and around the corner from Putterham Circle. It offers an attached garage and great finished lower-level space. The foyer opens on one side to the spacious living room with a fireplace and a charming Dutch door to the screened-in covered porch. Across the foyer is a great dining room with a door to the breezeway leading to the garage and front yard. Off the dining room is a good-sized kitchen with granite counters and gas cooking. Next to the kitchen is an enviable study with vaulted ceilings and skylights. A full bathroom completes the first floor. The second level has an oversized primary bedroom with a walk-in closet, plus two more nice bedrooms & the 2nd full bathroom. Offering abundant extra living space, the lower level has a large family room & the 4th bedroom, both with egress window wells, plus laundry & a half bath.





