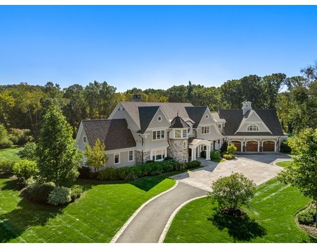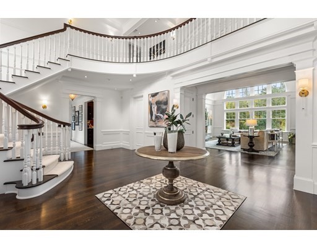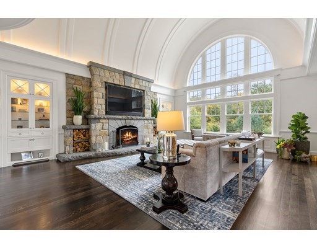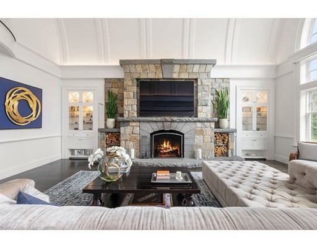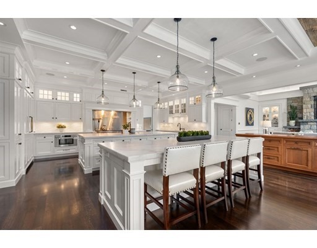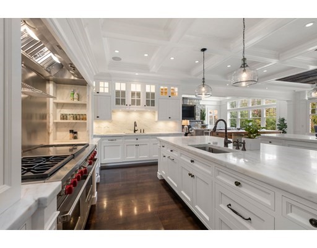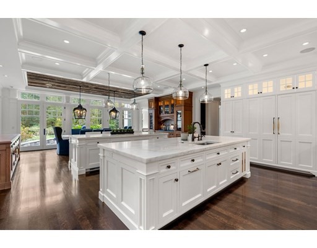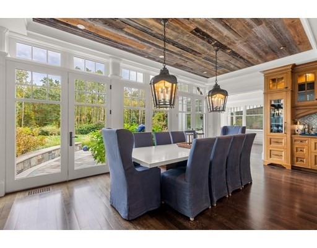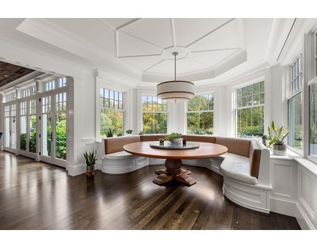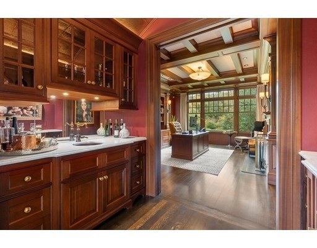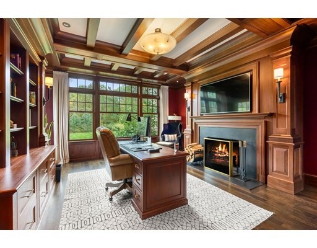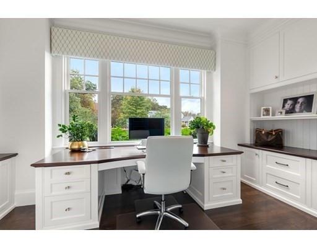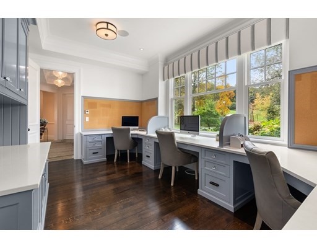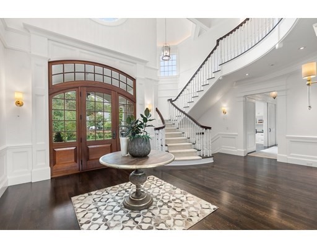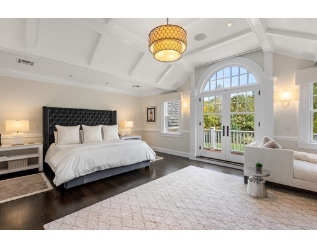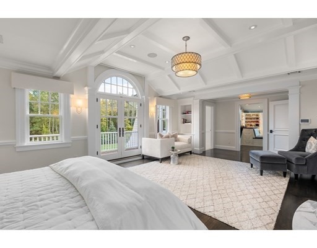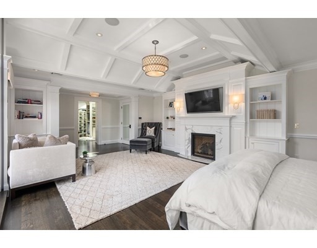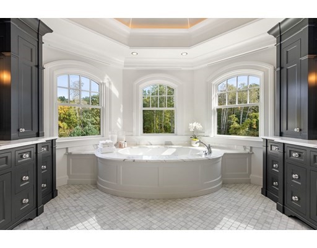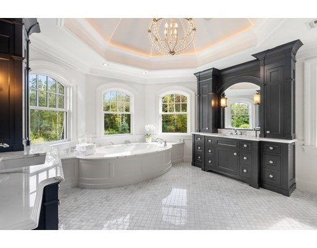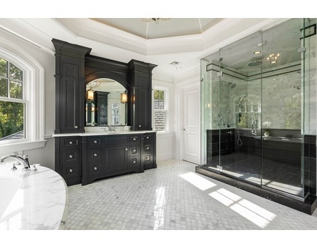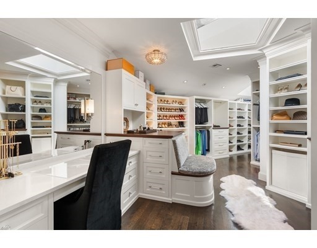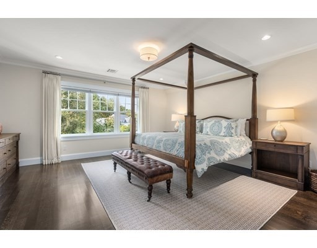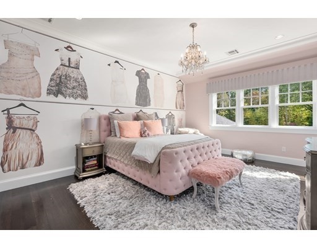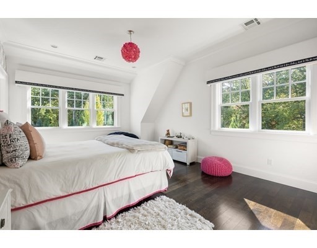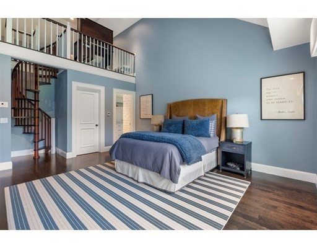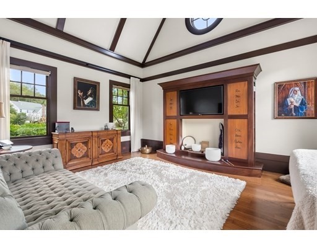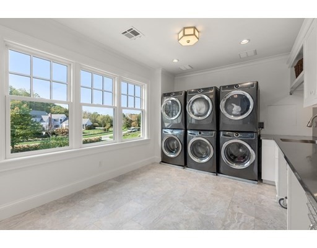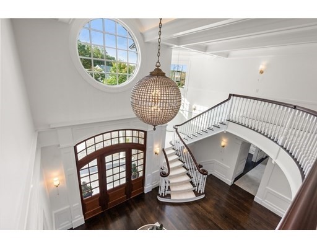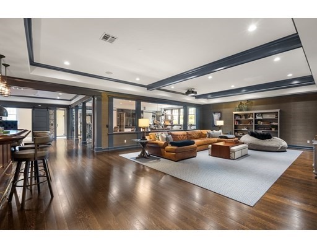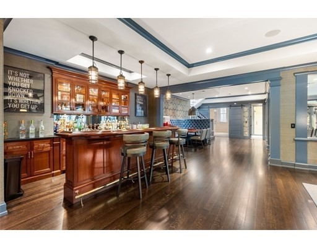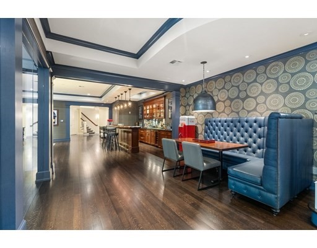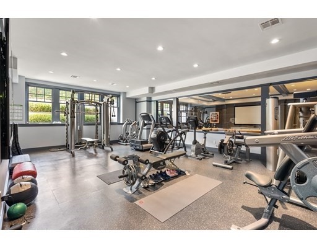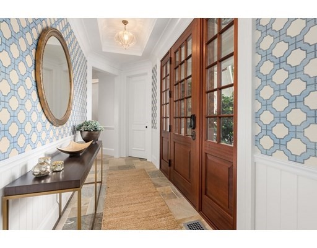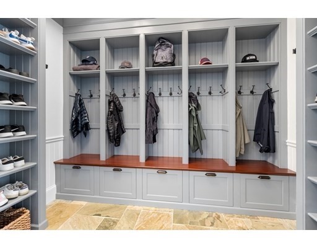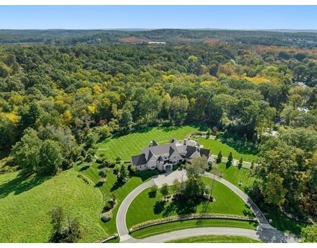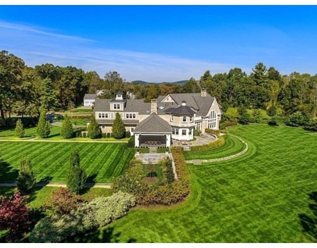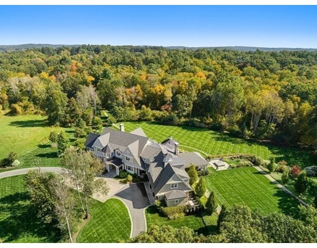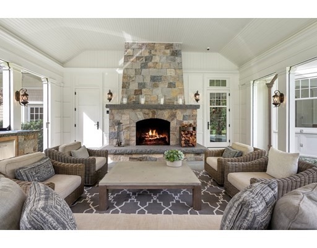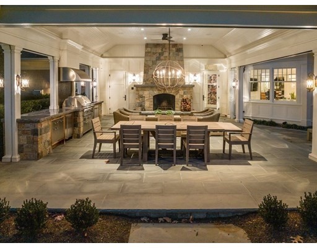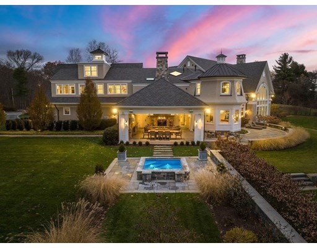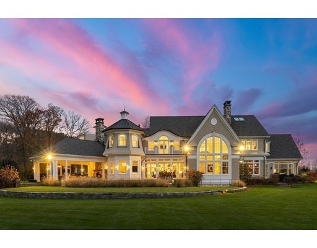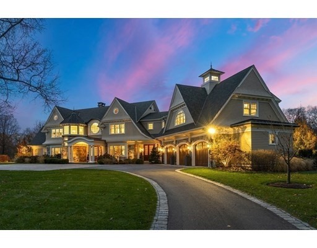房屋简述(Property Information)
居住面积:12803($546.51/平方英尺)
占地面积亩:7.04(306532.00 平方英尺)
包地下室面积(平方英尺):是
居住面积来源:测量
居住面积声明:All measurements are for marketing purposes only. Buyer/Buyer agent should verify
其它面积:
大概离街距离:
暖气:辐射型, Propane, Hydro Air, Fireplace(s)
冷气:中央空调, 3 or More
车库:
停车位:15 附加的, Heated Garage, Insulated, Paved Drive, Shared Driveway, Off Street, Driveway, Paved
备注(Remarks)
Situated on 7 acres, spanning almost 13,000 SF this custom-built architectural marvel integrates design, refinement & artistry. The meticulous millwork throughout sets the tone for unrivaled elegance. Step inside to a 2-story foyer w/ a barrel-vaulted ceiling that flows into a dome-vaulted liv. rm w/ custom-built bookcases & stone fireplace. Gourmet kitchen, boasting coffered ceilings, bespoke cabinets w/ dual islands, twin sinks, integrated custom furnishings, a butler's pantry & open to a spacious dining rm for 10. Round breakfast rm, a wood-paneled study, office, homework rm w/ 3 workstations, guest rm, three baths, mudroom,& storage closets complete 1st flr. 2nd level has a lavish primary suite w/ gas fireplace, deck, luxury bath, & closet to fulfill dreams, 4 add. bedrm suites, laundry w/ 3W & 3D, 2 loft spaces. Lower level illuminated w/ample daylight w/ Gym/Custom bar/ Rec room/Craft rm/ bedrm & bath. Heated 3 car gar. Spa & Stunning 3-season porch w/ kitchen for outdoor living!
房间楼层,大小,性能 (Room Levels, Dimensions and Features)
房间 楼层 大小 属性
客厅: 主层/第一层 675 Vaulted Ceiling(s), Closet/Cabinets - Custom Built, Flooring - Hardwood, Chair Rail, Open Floorplan, Crown Molding
家庭活动室: 地下室 814 Beamed Ceilings, Closet/Cabinets - Custom Built, Flooring - Hardwood, Wet Bar, Open Floorplan, Recessed Lighting, Lighting - Sconce, Crown Molding
厨房: 主层/第一层 441 Coffered Ceiling(s), Closet/Cabinets - Custom Built, Flooring - Hardwood, Pantry, Countertops - Stone/Granite/Solid, Kitchen Island, Open Floorplan, Recessed Lighting, Second Dishwasher, Stainless Steel Appliances, Gas Stove, Lighting - Pendant
主卧室: 2 391 浴室-全套, Bathroom - Double Vanity/Sink, Walk-In Closet(s), Closet/Cabinets - Custom Built, Flooring - Hardwood, Deck - Exterior, Dressing Room, Recessed Lighting, Lighting - Sconce, Lighting - Overhead, Archway, Crown Molding
卧室2: 2 19X17 浴室-全套, Walk-In Closet(s), Flooring - Hardwood, Recessed Lighting, Lighting - Overhead, Crown Molding
卧室3: 2 >16X17 浴室-全套, Skylight, Cathedral Ceiling(s), Walk-In Closet(s), Flooring - Hardwood, Recessed Lighting
卧室4: 2 13X18 浴室-全套, Walk-In Closet(s), Flooring - Hardwood, Recessed Lighting, Lighting - Overhead
卧室5: 2 13X18 浴室-全套, Walk-In Closet(s), Flooring - Hardwood, Recessed Lighting, Crown Molding
厕所1: 1 6X7 浴室-半套, Flooring - Stone/Ceramic Tile, Lighting - Sconce
厕所2: 2 15X19 浴室-全套, Bathroom - Double Vanity/Sink, Bathroom - Tiled With Tub, Bathroom - With Shower Stall, Vaulted Ceiling(s), Flooring - Marble, Countertops - Stone/Granite/Solid, Recessed Lighting, Steam / Sauna, Lighting - Sconce, Lighting - Overhead, Crown Molding
厕所3: 2 12X12 浴室-全套, Bathroom - Tiled With Shower Stall, Closet/Cabinets - Custom Built, Recessed Lighting, Lighting - Sconce, Crown Molding
洗衣室: 2 16X11 Laundry Closet,衣柜/橱柜-定制,台面-更新过,洗衣机接口,Lighting - Overhead,Crown Molding,Sink,Gas Dryer Hookup,Electric Dryer Hookup
小学(Grade):Finn/Wdwd/Neary
中学(Middle):Trottier Middle
高中(High):Algonquin
详情(Features)
附近设施: 公共交通, Golf, Highway Access, House of Worship, Private School, Public School, T-Station
地下室: 有
电器: 炉灶, Dishwasher, Disposal, Microwave, Refrigerator, Freezer, Washer, Dryer, Water Treatment, Wine Refrigerator, Vacuum System, Range Hood, Second Dishwasher, Wine Cooler
结构: 框架
冷却系统: 中央空调, 3 or More
电系统: Generator, Circuit Breakers, Generator Connection
节能性能: Thermostat
地基: Concrete Perimeter
分区代码: RA
外观性能: 门廊-封闭, Deck, Patio, Rain Gutters, Hot Tub/Spa, Professional Landscaping, Sprinkler System, Decorative Lighting, Screens, Stone Wall, Outdoor Gas Grill Hookup
地板: 瓷砖, Carpet, Marble, Hardwood, Flooring - Hardwood, Flooring - Wall to Wall Carpet
暖气: 辐射型, Propane, Hydro Air, Fireplace(s)
热水: 电力
内部性能: Coffered Ceiling(s), Walk-In Closet(s), Closet/Cabinets - Custom Built, Countertops - Stone/Granite/Solid, Recessed Lighting, Lighting - Overhead, Tray Ceiling(s), Beamed Ceilings, Wet bar, Open Floorplan, Lighting - Pendant, Crown Molding, Study, Office, Bedroom, Exercise Room, Great Room, Central Vacuum, Sauna/Steam/Hot Tub, Wet Bar, Walk-up Attic, Wired for Sound, High Speed Internet
地段描述: 树木繁茂的, Level
屋顶材料: 瓦
电器接口: 用于煤气炉灶, for Electric Oven, for Gas Dryer, for Electric Dryer, Washer Hookup, Generator Connection, Outdoor Gas Grill Hookup
税号:4963507 税年份:2023
税:$47819.00 册:
页: 估价:$3,239,800
证书: 地图:
街区: 地:
其它信息(Other Property Info)
建造年份:2017 年份来源:房主
甲醛泡沫绝缘:无 保修:无
小区管理: 小区管理费:$
全年:是 成人社区:
公开透露:无
披露:Sale is subject to seller finding suitable housing.
地契注册处公共记录数据(房契deed,贷款mortgage,留置权lien)
Worcester 市场情况(Market Information)
上市日期:2023-12-01 原始价格:$8,000,000
过期日期:1900-01-01 下市日期:
成交日期: 成交价格:
状态变化:价格改变->合同延期 2024-06-28
距离波士顿主要高校(公里/迈)
哈佛大学:36.95/22.95 麻省理工学院:38.82/24.11
波士顿大学.37.95/23.57 波士顿学院:32.36/20.10
布兰代斯大学:25.70/15.96 本特利学院:29.34/18.22
哈佛医学院:37.39/23.22 东北大学:38.79/24.09
塔夫茨大学:37.68/23.40 萨弗克大学:41.12/25.54
麻州大学波士顿分校42.01/26.09 韦尔斯利学院:20.35/12.64
 MLS:73184222
MLS:73184222 标价:$6,997,000 单家庭房
Single Family Residence 殖民时代样式
标价:$6,997,000 单家庭房
Single Family Residence 殖民时代样式 地址:14 Lovers Ln, Southborough, MA 01772-
地址:14 Lovers Ln, Southborough, MA 01772-  总房间:18
总房间:18 卧室:7
卧室:7 壁炉:3
壁炉:3 主卧/全/半卫生间:有/8/3
主卧/全/半卫生间:有/8/3 邻居:
邻居: 建造年份:2017
建造年份:2017 状态:热卖中
状态:热卖中 居住面积:12803($546.51/平方英尺)
居住面积:12803($546.51/平方英尺) 占地面积亩:7.04(306532.00 平方英尺)
占地面积亩:7.04(306532.00 平方英尺) 包地下室面积(平方英尺):是
包地下室面积(平方英尺):是 居住面积来源:测量
居住面积来源:测量 居住面积声明:All measurements are for marketing purposes only. Buyer/Buyer agent should verify
居住面积声明:All measurements are for marketing purposes only. Buyer/Buyer agent should verify 其它面积:
其它面积: 大概离街距离:
大概离街距离: 暖气:辐射型, Propane, Hydro Air, Fireplace(s)
暖气:辐射型, Propane, Hydro Air, Fireplace(s) 冷气:中央空调, 3 or More
冷气:中央空调, 3 or More 车库:
车库: 停车位:15 附加的, Heated Garage, Insulated, Paved Drive, Shared Driveway, Off Street, Driveway, Paved
停车位:15 附加的, Heated Garage, Insulated, Paved Drive, Shared Driveway, Off Street, Driveway, Paved




