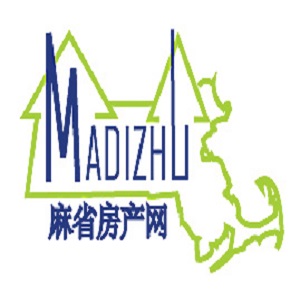房屋简述(Property Information)

居住面积:3401($426.35/平方英尺.)

面积亩:( 平方英尺)

包地下室面积:是

面积依据:Public Records

楼层:3

暖气:2 Central, Forced Air, Natural Gas, Individual, Unit Control, Radiant

冷气:2 中央空调, Individual, Unit Control

车库:

停车位:1 附加的, Under, Garage Door Opener, Storage, Off Street, Paved

面积声明:Living area taken from public record.
备注(Remarks)
Fantastic 3 bed, 2.5 bath townhouse that lives like a single family with large front & side yard & private front door entrance overlooking Tanglewood Road. The main level of the home features a spacious master suite with walk in closet, spa-like master bath with double vanity, custom tub & steam shower. Fully applianced kitchen with granite counters & bar seating open to the living & dining rooms with wood burning fireplace & slider to private deck. A half bath finishes off the main level. Upstairs you will find two bedrooms, a full bath with custom walk-in tub & a separate laundry room. The finished lower level, with heated tile floors & wet bar, offers additional living space for a family room or potential home theater. Other features include gas heat, gas cooking, central A/C, hardwood floors, whole house water filtration system, 2 car garage, 1 outdoor parking space. Nearby amenities include Wegmans, LifeTime Fitness, The Shops at Chestnut Hill, The Street Chestnut Hill & more.
房间楼层,大小,性能 (Room Levels, Dimensions and Features)
房间楼层大小属性
客厅:主层/第一层290硬木地板, Balcony / Deck, Balcony - Exterior, Cable Hookup, Deck - Exterior, Exterior Access, Open Floorplan, Recessed Lighting, Slider, Crown Molding
家庭活动室:地下室616.881944衣柜, Flooring - Stone/Ceramic Tile, Wet Bar, Open Floorplan, Recessed Lighting
厨房:主层/第一层236.5硬木地板, Dining Area, Balcony / Deck, Balcony - Exterior, Countertops - Stone/Granite/Solid, Kitchen Island, Breakfast Bar / Nook, Deck - Exterior, Exterior Access, Open Floorplan, Recessed Lighting, Slider, Stainless Steel Appliances, Gas Stove, Crown Molding
主卧室:主层/第一层254.6875浴室-全套, Bathroom - Double Vanity/Sink, Walk-In Closet(s), Flooring - Hardwood, Cable Hookup, Double Vanity, Recessed Lighting, Crown Molding
卧室2:212.333333X21.25硬木地板, Recessed Lighting, Closet - Double
卧室3:212.666666X12.916666衣柜, Flooring - Hardwood, Recessed Lighting
厕所1:主层/第一层9.75X8.416666浴室-全套, Bathroom - Double Vanity/Sink, Bathroom - With Shower Stall, Bathroom - With Tub, Bathroom - With Tub & Shower, Flooring - Stone/Ceramic Tile, Jacuzzi / Whirlpool Soaking Tub, Double Vanity, Recessed Lighting, Steam / Sauna, Lighting - Sconce, Crown Molding
厕所2:29.333333X6.916666浴室-全套, Bathroom - Double Vanity/Sink, Bathroom - Tiled With Tub & Shower, Flooring - Stone/Ceramic Tile, Double Vanity, Recessed Lighting, Lighting - Sconce
厕所3:13.166666X5.083333浴室-半套, Flooring - Stone/Ceramic Tile, Recessed Lighting, Lighting - Sconce, Crown Molding
洗衣房:2 8'6X6'10 In Unit
小区管理情况(Complex & Association Information)
小区名称:49-51 Florence Street Condominium 单元数: 2
是否建设完成:是入住户数:2
数据来源:小区管理会:有
小区管理费:$小区保安:
杂费包括:其他费:
费用包括:不适用
详情(Features)
附近设施公共交通, Shopping, Park, Medical Facility, Conservation Area, Highway Access
电器Oven,洗碗机,垃圾粉碎机,台面式炉灶,冰箱,冰箱,洗衣机,烘干机,水处理
小区类型Condominium
结构框架
冷却系统中央空调, Individual, Unit Control
外观性能门廊, Deck - Wood, Fenced Yard, Rain Gutters
地板瓷砖, Hardwood
暖气Central, Forced Air, Natural Gas, Individual, Unit Control, Radiant
小区管理业主协会
屋顶材料瓦
单元位置Unit Placement(Front)
容许宠物是
其它信息(Other Property Info)
改造年份:1998年份来源:Public Records
甲醛泡沫绝缘:保修:无
改造年份:全年:是
成人社区:是否披露:无
披露:Master Insurance is paid three times per year and divided between two units 50/50. All utilities separate. No monthly condo fee. Landscaping is separate. Snow removal for the driveway is shared and paid per instance. Heat, central A/C and roof are original to when the home was built (1998).
地契注册处公共记录数据(房契deed,贷款mortgage,留置权lien)
Middlesex South市场情况(Market Information)
上市日期:2023-11-15原始价格:$1,450,000
过期日期:1900-01-01下市日期:
成交日期:成交价格:
状态变化:热卖中->取消上市 2023-12-22
距离波士顿主要高校(公里/迈)
哈佛大学:8.00/4.97麻省理工学院:8.00/4.97
波士顿大学.7.00/4.35波士顿学院:2.00/1.24
布兰代斯大学:8.00/4.97本特利学院:8.00/4.97
哈佛医学院:6.00/3.73东北大学:7.00/4.35
塔夫茨大学:11.00/6.83萨弗克大学:10.00/6.21
麻州大学波士顿分校11.00/6.83韦尔斯利学院:10.00/6.21
 居住面积:3401($426.35/平方英尺.)
居住面积:3401($426.35/平方英尺.) 面积亩:( 平方英尺)
面积亩:( 平方英尺) 包地下室面积:是
包地下室面积:是 面积依据:Public Records
面积依据:Public Records 楼层:3
楼层:3 暖气:2 Central, Forced Air, Natural Gas, Individual, Unit Control, Radiant
暖气:2 Central, Forced Air, Natural Gas, Individual, Unit Control, Radiant 冷气:2 中央空调, Individual, Unit Control
冷气:2 中央空调, Individual, Unit Control 车库:
车库: 停车位:1 附加的, Under, Garage Door Opener, Storage, Off Street, Paved
停车位:1 附加的, Under, Garage Door Opener, Storage, Off Street, Paved 面积声明:Living area taken from public record.
面积声明:Living area taken from public record.









































