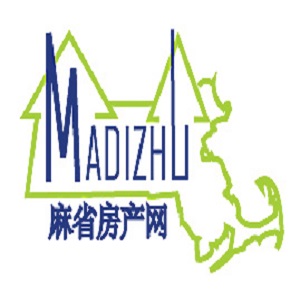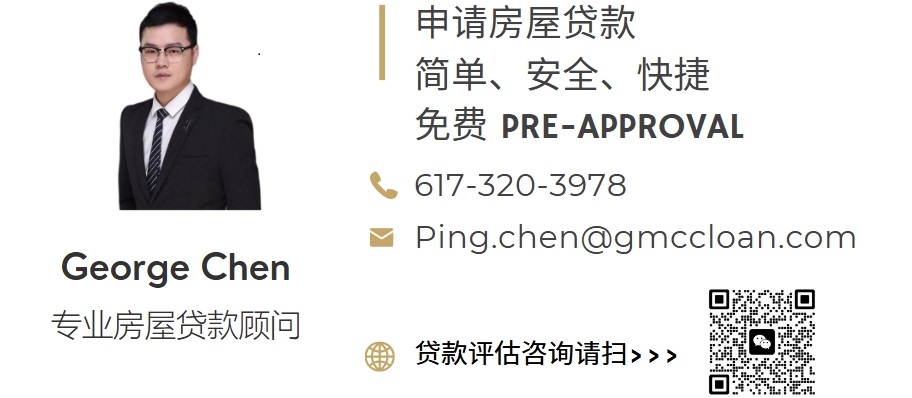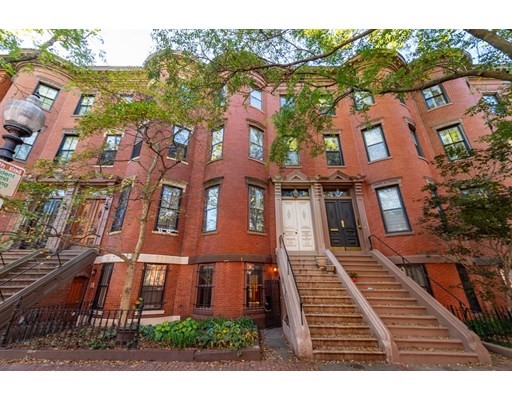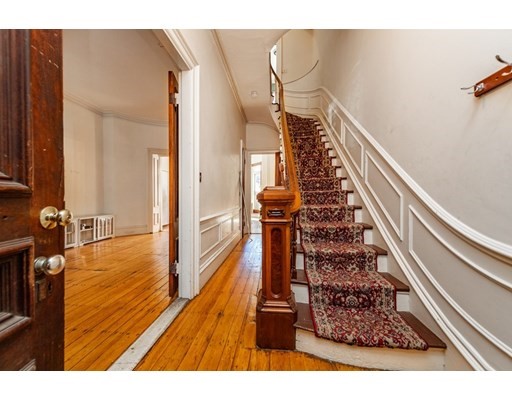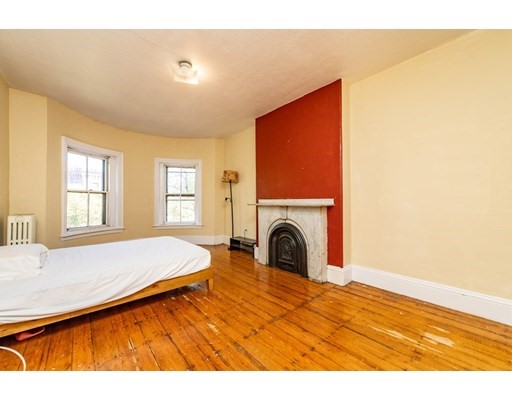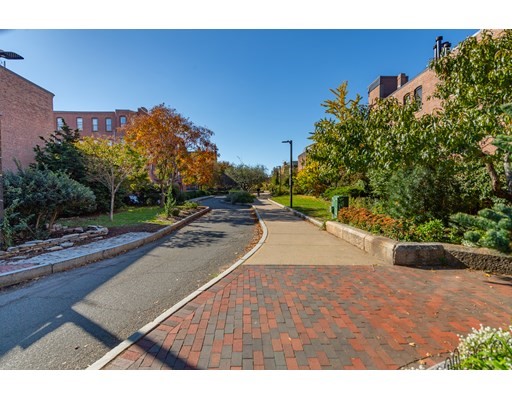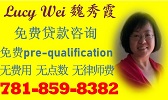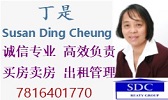 MLS:73177416 MLS:73177416 |
 ±ź¼Ū:$3,850,000 µ„¼ŅĶ„·æ
Single Family Residence Ī¬¶ąĄūŃĒŹ½ ±ź¼Ū:$3,850,000 µ„¼ŅĶ„·æ
Single Family Residence Ī¬¶ąĄūŃĒŹ½ |
 µŲÖ·:14 Claremont Park, Boston, MA 02118-South End µŲÖ·:14 Claremont Park, Boston, MA 02118-South End |
 ×Ü·æ¼ä:15 ×Ü·æ¼ä:15 |
 ĪŌŹŅ:8 ĪŌŹŅ:8 |
 ±ŚĀÆ: ±ŚĀÆ: |
 Ö÷ĪŌ/Č«/°ėĪĄÉś¼ä:ĪŽ/4/ Ö÷ĪŌ/Č«/°ėĪĄÉś¼ä:ĪŽ/4/ |
 ĮŚ¾Ó: ĮŚ¾Ó: |
 ½ØŌģÄź·Ż:1860 ½ØŌģÄź·Ż:1860 |
 דĢ¬:ŅŃĒ©ŠŅé דĢ¬:ŅŃĒ©ŠŅé |
 ¾Ó×”Ć껿:4827($797.60/Ę½·½Ó¢³ß)
¾Ó×”Ć껿:4827($797.60/Ę½·½Ó¢³ß) Õ¼µŲĆ껿Ķ:0.05(1980.00 Ę½·½Ó¢³ß)
Õ¼µŲĆ껿Ķ:0.05(1980.00 Ę½·½Ó¢³ß) °üµŲĻĀŹŅĆ껿(Ę½·½Ó¢³ß):ŹĒ
°üµŲĻĀŹŅĆ껿(Ę½·½Ó¢³ß):ŹĒ ¾Ó×”Ć껿Ą“Ō“:²āĮæ
¾Ó×”Ć껿Ą“Ō“:²āĮæ ¾Ó×”Ć껿ɳĆ÷:Total Gross Building Area Measured by National Floor Plans (see attached plans)
¾Ó×”Ć껿ɳĆ÷:Total Gross Building Area Measured by National Floor Plans (see attached plans) ĘäĖüĆ껿:
ĘäĖüĆ껿: “óøÅĄė½Ö¾ąĄė:
“óøÅĄė½Ö¾ąĄė: ÅÆĘų:Natural Gas
ÅÆĘų:Natural Gas ĄäĘų:ĪŽ
ĄäĘų:ĪŽ ³µæā:
³µæā: Ķ£³µĪ»:2 Off Street
Ķ£³µĪ»:2 Off StreetGreat opportunity to purchase āA Diamond in the Rough;ā and create a custom home, located on one of the premier Southwest Corridor tree-lined streets and steps from the Back Bay and the best of the South End. 14 Claremont Park is a five-story bow-front Victorian 2-family rowhouse with a 2-story extension on the back and parking for 2 cars (4,827 sq. ft. of total gross building area). This building can be developed using the existing foot print or the extension can be potentially be reconfigured by adding a 7ā x 20ā bump-out on the lower 4 floors. For the those discriminating buyers looking for that one floor living (Kitchen, Dining & Living); you will have an unheard-of 20ā x 47ā foot print on 4 floors with opportunities that are unlimited. The back of the building can be reconfigured to accommodate 2 parking spaces and a patio/garden.
דĢ¬±ä»Æ:ČČĀōÖŠµ«ÓŠÖĘŌ¼Ģõ¼ž->ŅŃĒ©ŠŅé 2024-03-02
