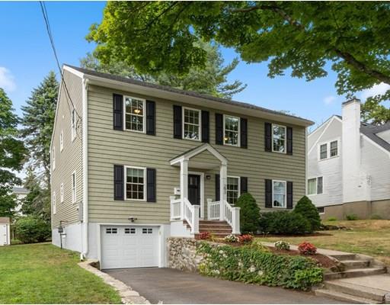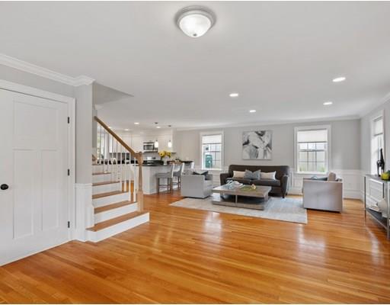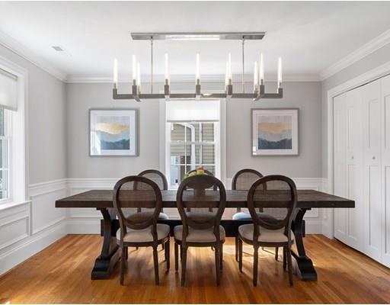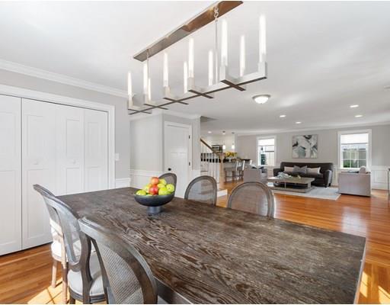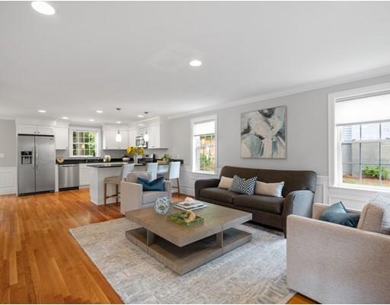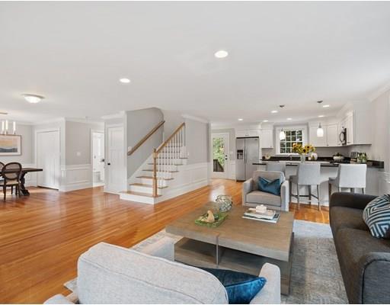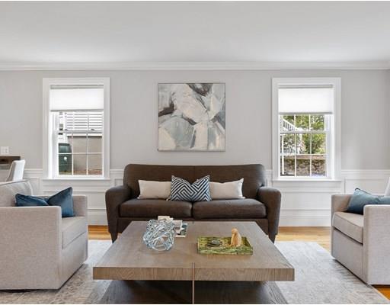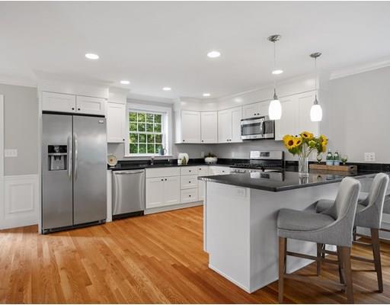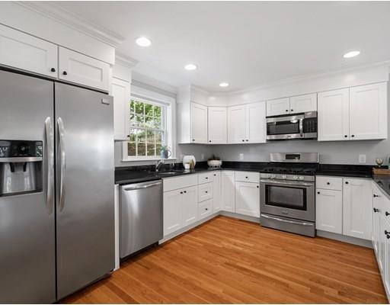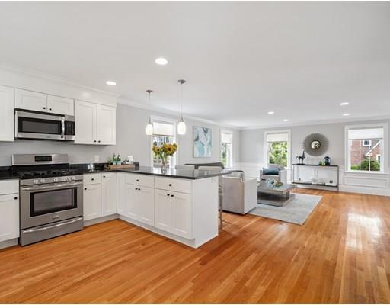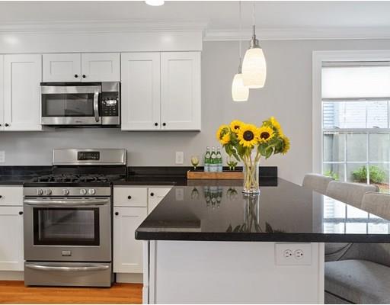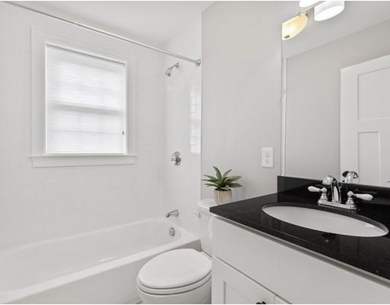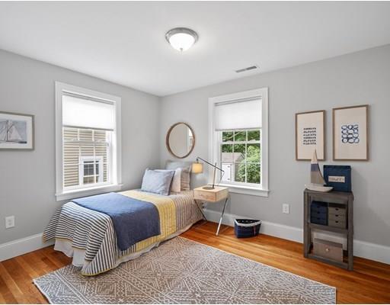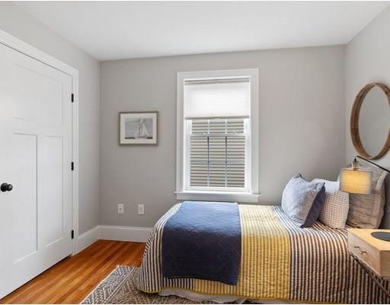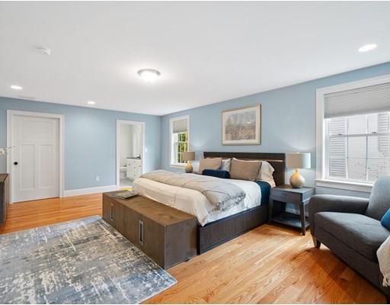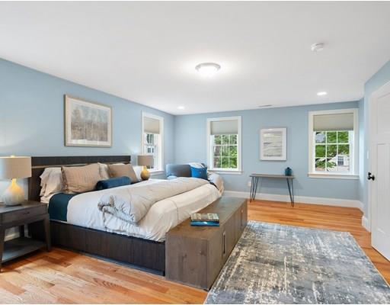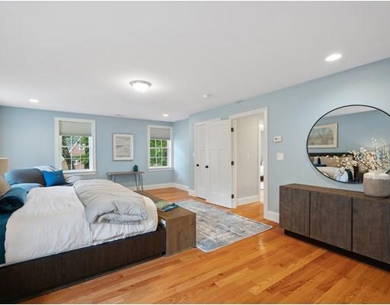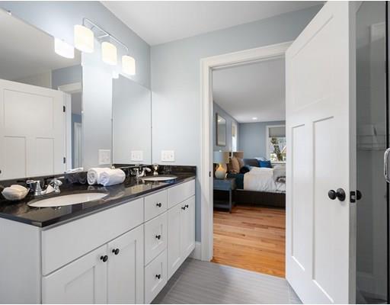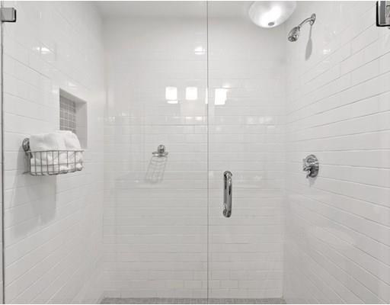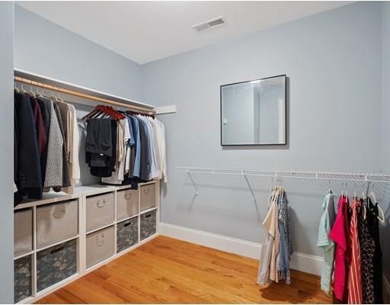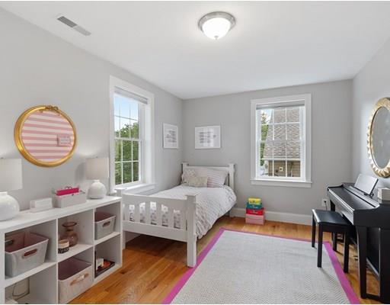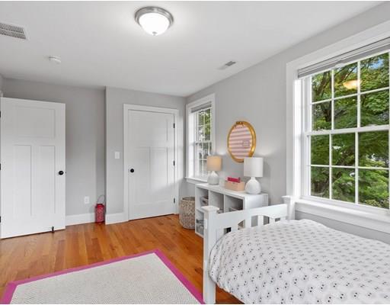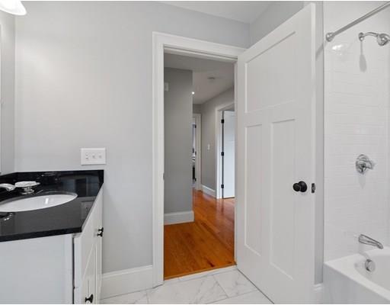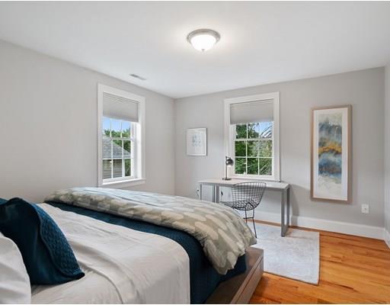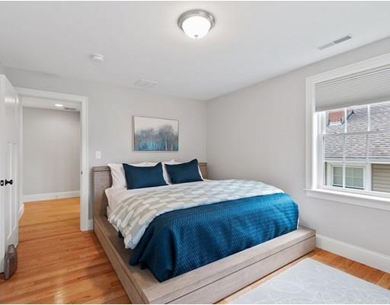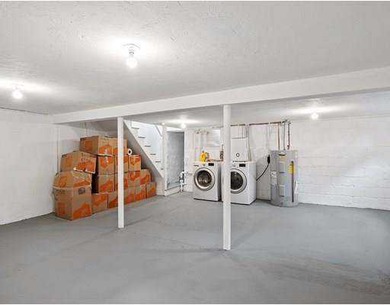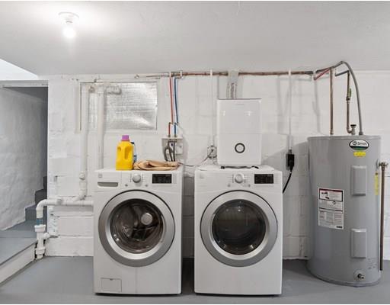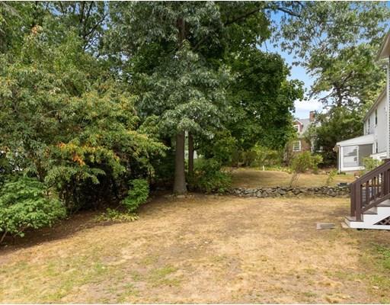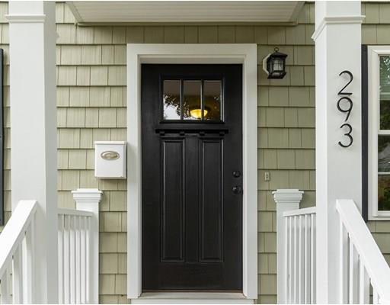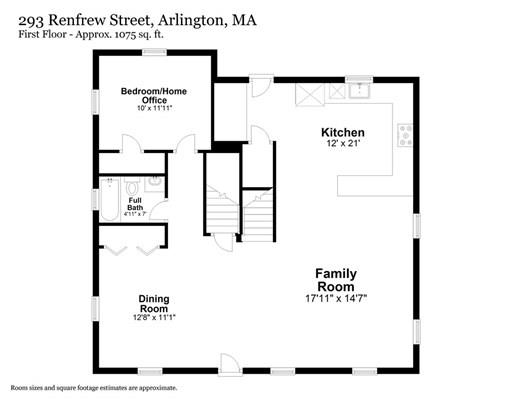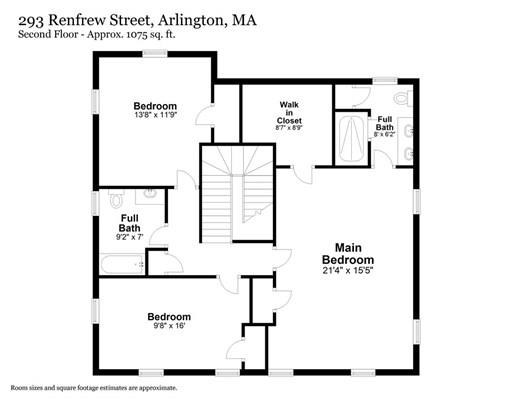 MLS:72712459 MLS:72712459 |
 标价:$1,088,000 单家庭房
独立的 殖民时代样式 标价:$1,088,000 单家庭房
独立的 殖民时代样式 |
 地址:293 Renfrew Street, Arlington, MA 02476-Arlington Heights 地址:293 Renfrew Street, Arlington, MA 02476-Arlington Heights |
 总房间:7 总房间:7 |
 卧室:4 卧室:4 |
 壁炉:0 壁炉:0 |
 主卧/全/半卫生间:有/3/0 主卧/全/半卫生间:有/3/0 |
 邻居: 邻居: |
 建造年份:1937 建造年份:1937 |
 状态:已经卖出 状态:已经卖出 |
 居住面积:2150($506.05/平方英尺)
居住面积:2150($506.05/平方英尺) 占地面积亩:0.11(5000.00 平方英尺)
占地面积亩:0.11(5000.00 平方英尺) 包地下室面积(平方英尺):
包地下室面积(平方英尺): 居住面积来源:测量
居住面积来源:测量 居住面积声明:Additional 500 sf+- unfinished, heated space on the lower level.
居住面积声明:Additional 500 sf+- unfinished, heated space on the lower level. 其它面积:
其它面积: 大概离街距离:
大概离街距离: 暖气:热气加热,气
暖气:热气加热,气 冷气:中央空调
冷气:中央空调 车库:地下
车库:地下 停车位:1 离街,串联式,铺过的车道
停车位:1 离街,串联式,铺过的车道With an extensive renovation plus new second floor in 2015, this light-filled home has look & feel of a new home and is perfect for both casual living and for entertaining.The Restoration Hardware chandelier sets the tone for the sleek, sophisticated first floor that features exceptionally spacious, open concept dining, living and kitchen rooms. The stainless & granite kitchen provides a peninsula that seats four, considerable storage and accommodates more than one cook! A first floor bedroom with adjacent full bath may also serve as a home office or den.The second level 21 by 15 ft primary bedroom offers a large walk-in closet, a generous second closet and a stylish bath. With a second bath to accommodate the other sunny bedrooms, easy living is assured. Located three blocks from the Dallin School and near the 35-acre Menotomy Rocks Park, Skyline Park and Alewife.With convenient access to Route 2 & several MBTA bus lines all your requirements will be met with this fine new offering.
状态变化:热卖中但有制约条件->已签协议 2020-09-02
状态变化:已签协议->已经卖出 2020-10-01





