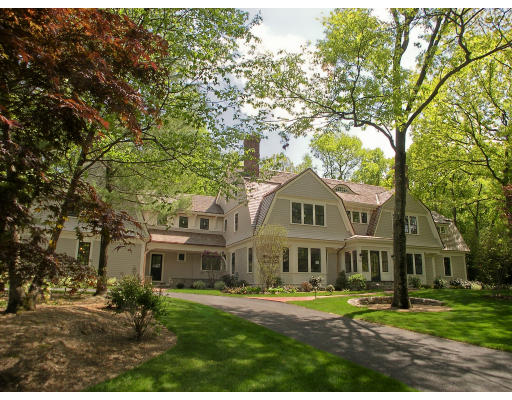 MLS:70706307 MLS:70706307 |
 标价:$5,495,000 单家庭房
Detached Other (See Remarks) 标价:$5,495,000 单家庭房
Detached Other (See Remarks) |
 地址:30 Greylock Road, Wellesley, MA 02481- 地址:30 Greylock Road, Wellesley, MA 02481- |
 总房间:18 总房间:18 |
 卧室:7 卧室:7 |
 壁炉:5 壁炉:5 |
 主卧/全/半卫生间:有/7/2 主卧/全/半卫生间:有/7/2 |
 邻居: 邻居: |
 建造年份:2009 建造年份:2009 |
 状态:已经卖出 状态:已经卖出 |
房屋简述(Property Information)
 居住面积:11780($466.47/平方英尺)
居住面积:11780($466.47/平方英尺) 占地面积亩:0.73(32227.00 平方英尺)
占地面积亩:0.73(32227.00 平方英尺) 包地下室面积(平方英尺):是
包地下室面积(平方英尺):是 居住面积来源:Owner
居住面积来源:Owner 居住面积声明:Includes basement and garage
居住面积声明:Includes basement and garage 其它面积:
其它面积: 大概离街距离:
大概离街距离: 暖气:Radiant,Humidifier,Gas,Hydro Air
暖气:Radiant,Humidifier,Gas,Hydro Air 冷气:Central Air,3 or More
冷气:Central Air,3 or More 车库:Attached,Garage Door Opener,Heated,Storage
车库:Attached,Garage Door Opener,Heated,Storage 停车位:12
停车位:12 备注(Remarks)
This outstanding estate is designed by Campbell Smith Architects and built with superior craftsmanship. The extensive millwork, custom mantels and cabinetry and classic design are flawlessly integrated with green construction and state of the art technology. A home theater, 7 bedrooms and an elegant country kitchen are features of this special home. A local community bank will offer 80% financing for 3.25 percent.
房间楼层,大小,性能 (Room Levels, Dimensions and Features)
房间楼层大小属性
客厅:117X24Fireplace,Hard Wood Floor,Bay / Bow / Box Window(s)
家庭活动室:117X26Fireplace,Hard Wood Floor
厨房:126X13Hard Wood Floor,Bay / Bow / Box Window(s),Dining Area,Pantry,Stone / Granite / Solid Countertops
主卧室:217X20Full Bath,Fireplace,Walk-in Closet,Hard Wood Floor
卧室2:216X20Full Bath,Walk-in Closet,Hard Wood Floor
卧室3:2>17X21Full Bath,Walk-in Closet,Hard Wood Floor
卧室4:221X12Full Bath,Walk-in Closet,Hard Wood Floor
卧室5:221X12Full Bath,Walk-in Closet,Hard Wood Floor
洗衣室:2
其它:Bedroom318X18Walk-in Closet,Wall to Wall Carpet
其它:Bedroom318X18Walk-in Closet,Wall to Wall Carpet
其它:Library116X21Walk-in Closet,Wall to Wall Carpet
其它:Play Room地下室32X36
其它:Exercise Room地下室16X21
其它:Media Room地下室14X20
详情(Features)
地下室:有
结构:Frame
冷却系统:Central Air,3 or More
电系统:Circuit Breakers,Other (See Remarks)
节能性能:Insulated Windows,Insulated Doors,Prog. Thermostat
地基:Poured Concrete
地基尺寸:000000
分区代码:res
外观:Shingles,Wood
外观性能:Porch,Patio,Gutters,Prof. Landscape,Sprinkler System,Decor. Lighting,Screens
地板:Wood,Tile,Wall to Wall Carpet,Other (See Remarks),Marble
车库:Attached,Garage Door Opener,Heated,Storage
暖气:Radiant,Humidifier,Gas,Hydro Air
热水:Natural Gas,Tank
绝缘性能:Full,Other (See Remarks)
内部性能:Central Vacuum,Security System,Cable Available,Sauna/Steam/Hot Tub,Wetbar,Walk-up Attic
地段描述:Paved Drive,Easements
道路种类:Public,Paved,Publicly Maint.
屋顶材料:Shake
下水系统:City/Town Water,City/Town Sewer
合约详情:Contract for Deed
电器接口:for Gas Range,for Gas Oven,for Gas Dryer,Washer Hookup,Icemaker Connection
其它信息(Other Property Info)
建造年份:2009年份来源:Builder
年份说明:Under Construction银行房:未透露
短售房:不详含铅油漆:不是
甲醛泡沫绝缘:No保修:有
小区管理:小区管理费:$
全年:是成人社区:不是
公开透露:无
披露:Living area includes basement and garage.
地契注册处公共记录数据(房契deed,贷款mortgage,留置权lien)Norfolk
市场情况(Market Information)
上市日期:2008-02-01原始价格:$5,995,000
过期日期:2010-01-01下市日期:2010-01-01
成交日期:2010-03-15成交价格:$4,825,000
距离最近地铁站(公里/迈)
5公里内火车情况(公里/迈)
1公里内公共汽车情况(公里/迈)
房屋图片













