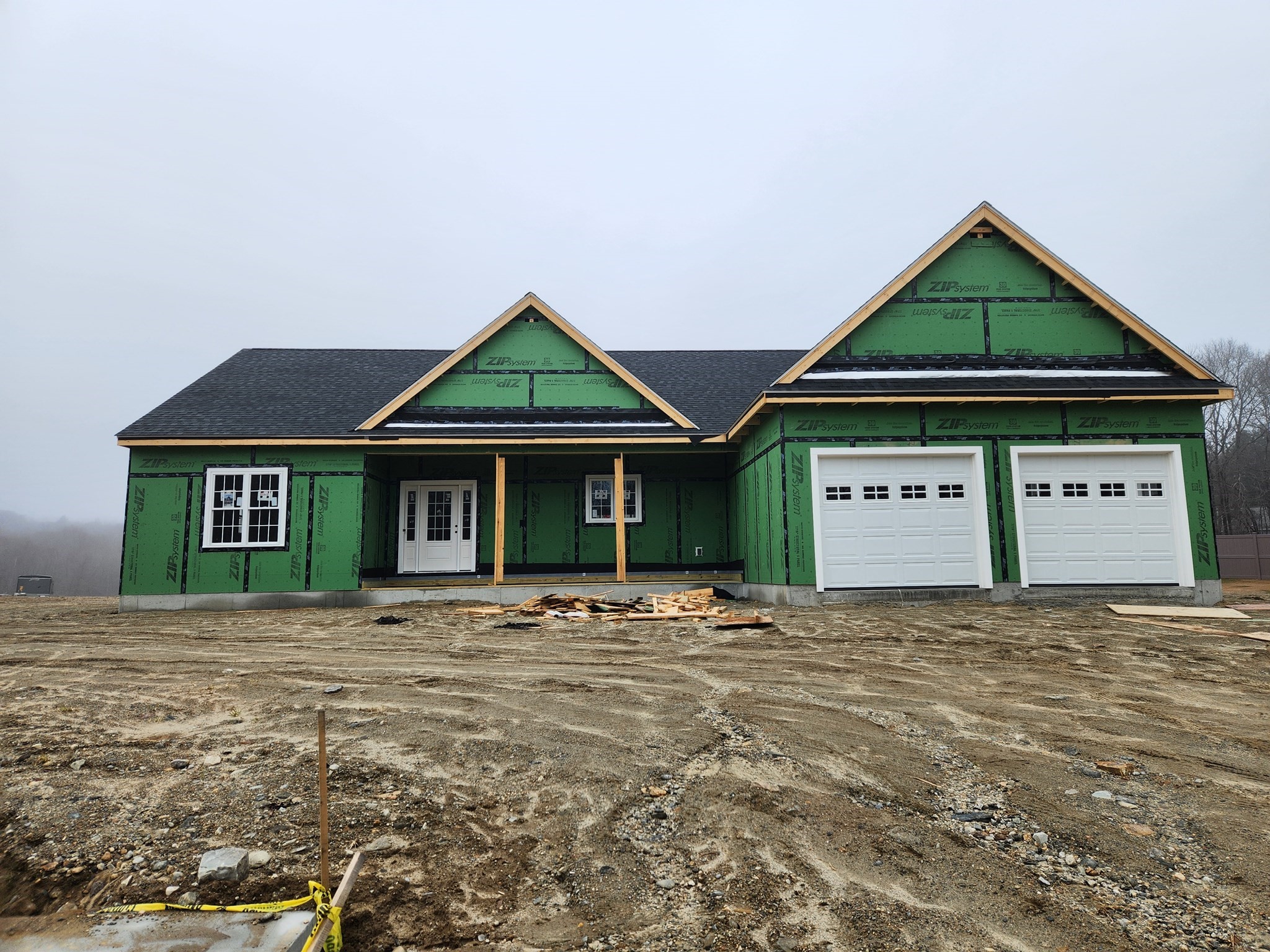
 MLS:73219226 MLS:73219226 |
 标价:$850,000 单家庭房
Single Family Residence Ranch 标价:$850,000 单家庭房
Single Family Residence Ranch |
 地址:Lot 6 Elm St, Uxbridge, MA 01569- 地址:Lot 6 Elm St, Uxbridge, MA 01569- |
 总房间:7 总房间:7 |
 卧室:3 卧室:3 |
 壁炉: 壁炉: |
 主卧/全/半卫生间:有/2/ 主卧/全/半卫生间:有/2/ |
 邻居:Sherman Farm Estates 邻居:Sherman Farm Estates |
 建造年份:2024 建造年份:2024 |
 状态:取消上市 状态:取消上市 |
房屋简述(Property Information)
 居住面积:2100($404.76/平方英尺)
居住面积:2100($404.76/平方英尺) 占地面积亩:1.05(45532.00 平方英尺)
占地面积亩:1.05(45532.00 平方英尺) 包地下室面积(平方英尺):否
包地下室面积(平方英尺):否 居住面积来源:Owner
居住面积来源:Owner 居住面积声明:
居住面积声明: 其它面积:
其它面积: 大概离街距离:200
大概离街距离:200 暖气:Forced Air, Propane
暖气:Forced Air, Propane 冷气:Central Air
冷气:Central Air 车库:
车库: 停车位:6 Attached, Garage Door Opener, Garage Faces Side, Insulated, Paved Drive, Off Street, Paved
停车位:6 Attached, Garage Door Opener, Garage Faces Side, Insulated, Paved Drive, Off Street, Paved备注(Remarks)
NEW CONSTRUCTION RANCH TO BE BUILT. 2 CAR GARAGE, 2,100 SQ FT offers a spacious open floor plan with one level florida ranch style living. Cabinet Packed Kitchen flowing to a Cathedral Dining Area and to a open floor plan Living Room w/fireplace. Dining Area to Slider to 12X12 deck. Cathedral Master Suite w/ Master Bath with a 5' Tiled Shower & Walk in Closet. Front farmers porch with maintenance free decking and rails. Quality New Construction Home built by a Certified Green Professional with 30 years of experience in the Blackstone Valley. Energy efficient homes. Save on utility bills. Mins to Rte 146 and the Mass Pike. Pictures of a similar built home. Other Lots Available.
房间楼层,大小,性能 (Room Levels, Dimensions and Features)
房间楼层大小属性
客厅:1Cathedral Ceiling(s), Ceiling Fan(s), Flooring - Hardwood
厨房:1Flooring - Hardwood, Countertops - Stone/Granite/Solid, Kitchen Island
主卧室:1Bathroom - Full, Cathedral Ceiling(s), Ceiling Fan(s), Walk-In Closet(s), Flooring - Wall to Wall Carpet
卧室2:1Closet, Flooring - Wall to Wall Carpet
卧室3:1>Closet, Flooring - Wall to Wall Carpet
厕所1:1Bathroom - Full, Bathroom - Tiled With Shower Stall, Closet, Flooring - Stone/Ceramic Tile, Countertops - Stone/Granite/Solid
厕所2:1Bathroom - Full, Bathroom - With Tub & Shower, Closet, Flooring - Stone/Ceramic Tile, Countertops - Stone/Granite/Solid
洗衣室:1Countertops - Stone/Granite/Solid,Electric Dryer Hookup,Washer Hookup
详情(Features)
附近设施:Shopping, Walk/Jog Trails, Golf, Highway Access, Public School
地下室:有
电器:Range, Dishwasher, Microwave, Plumbed For Ice Maker
结构:Frame
冷却系统:Central Air
电系统:200+ Amp Service
节能性能:Thermostat
地基:Concrete Perimeter
分区代码:res
外观性能:Porch, Deck - Composite
地板:Tile, Carpet, Hardwood, Flooring - Hardwood, Flooring - Stone/Ceramic Tile
暖气:Forced Air, Propane
热水:Tankless
内部性能:Closet, Entry Hall, Mud Room
地段描述:Cul-De-Sac, Cleared, Level
道路种类:Paved
屋顶材料:Shingle
合约详情:Contract
电器接口:for Electric Range, for Electric Oven, for Electric Dryer, Washer Hookup, Icemaker Connection
其它信息(Other Property Info)
建造年份:2024年份来源:Builder
年份说明:To Be Built银行房:
短售房:含铅油漆:不详
甲醛泡沫绝缘:保修:无
小区管理:小区管理费:$
全年:是成人社区:
公开透露:无
披露:Broker is also builder. Commission on base price. Broker must be present at First Builders Meeting. Buyers must be accompanied at all times. Plans, Specs & Pricing subject to change without notice. Buyer to perform due diligence to verify any and all information. Pictures of similar built homes.
地契注册处公共记录数据(房契deed,贷款mortgage,留置权lien)Worcester
市场情况(Market Information)
上市日期:2024-04-03原始价格:$850,000
过期日期:1900-01-01下市日期:
成交日期:成交价格:
状态变化:热卖中->取消上市 2024-05-07
距离波士顿主要高校(公里/迈)
哈佛大学:53.00/32.91麻省理工学院:54.00/33.53
波士顿大学.53.00/32.91波士顿学院:48.00/29.81
布兰代斯大学:44.00/27.32本特利学院:48.00/29.81
哈佛医学院:52.00/32.29东北大学:53.00/32.91
塔夫茨大学:55.00/34.16萨弗克大学:56.00/34.78
麻州大学波士顿分校55.00/34.16韦尔斯利学院:35.00/21.74
距离最近地铁站(公里/迈)
5公里内火车情况(公里/迈)
1公里内公共汽车情况(公里/迈)












