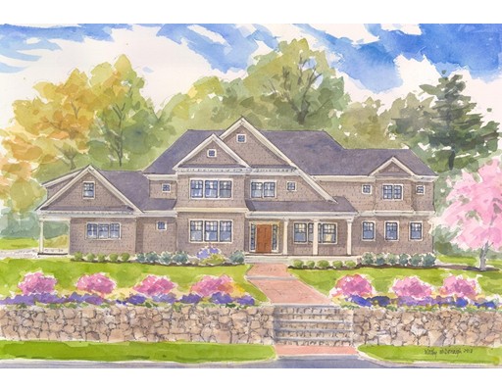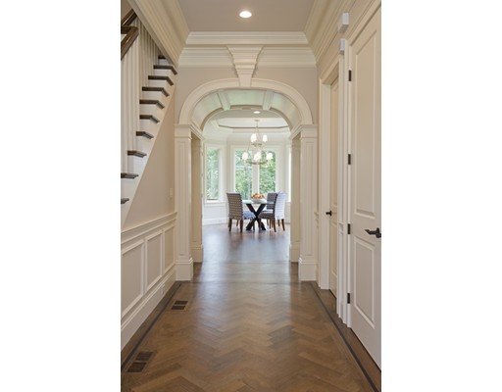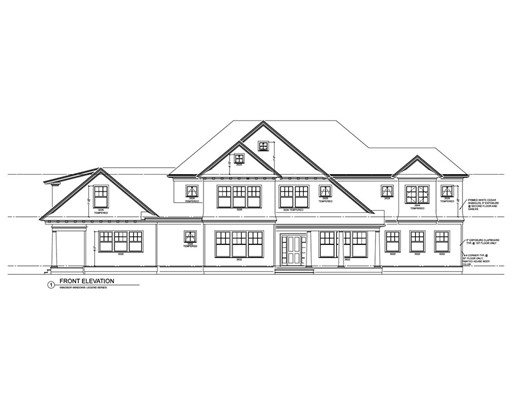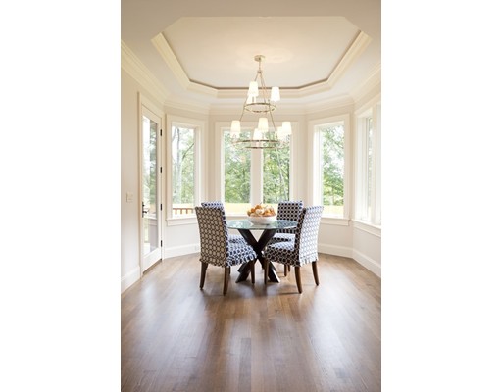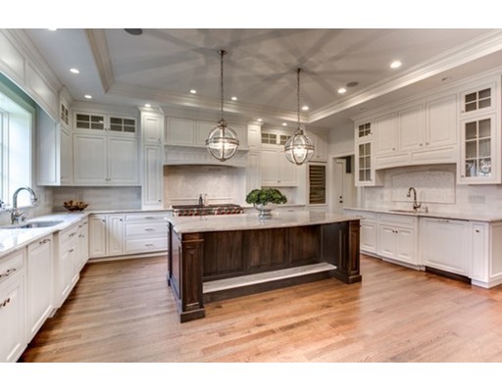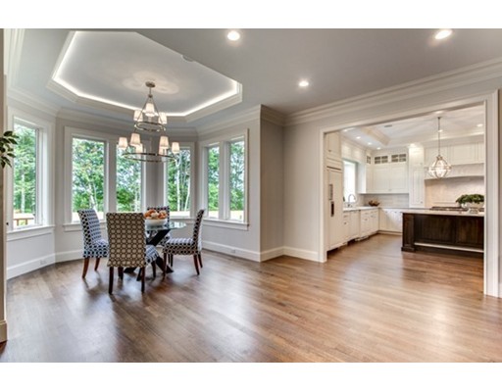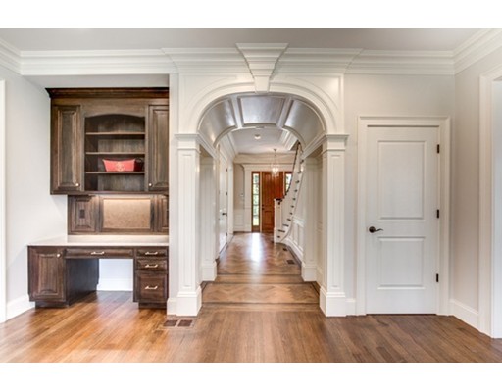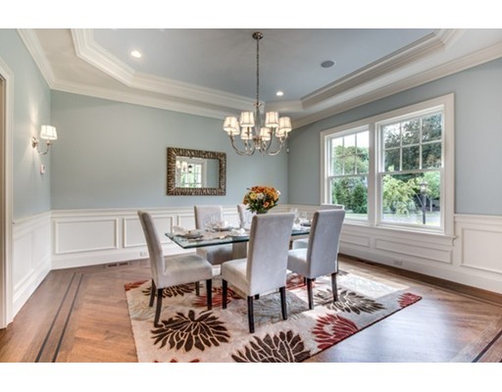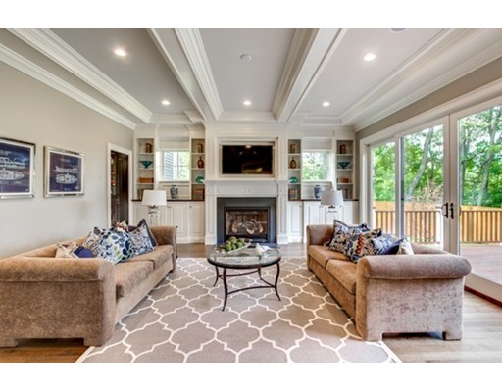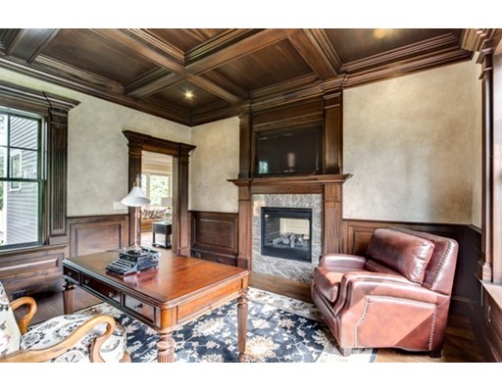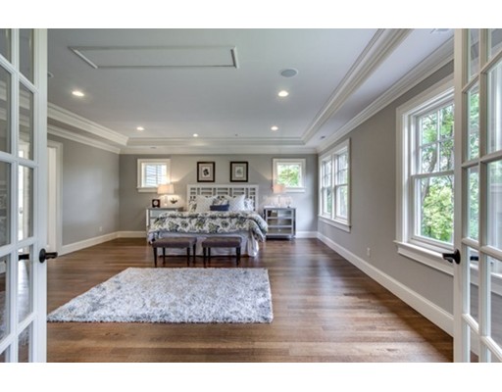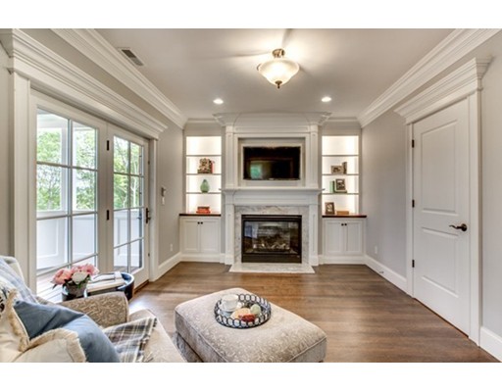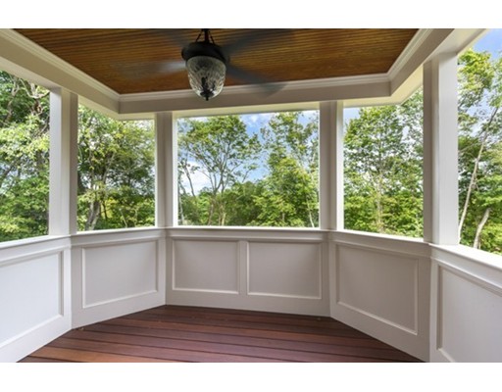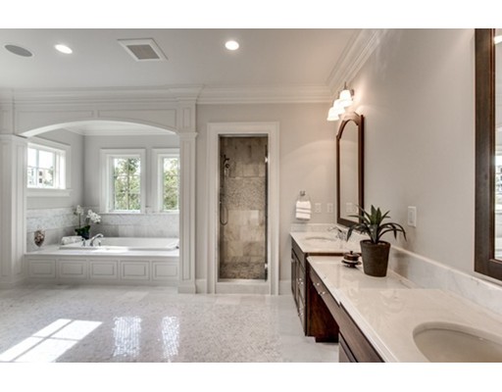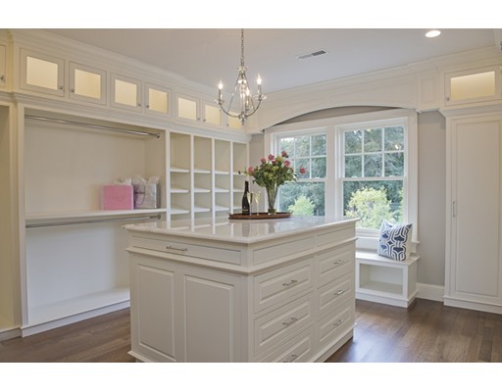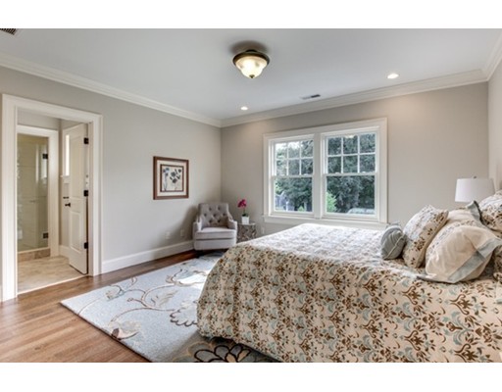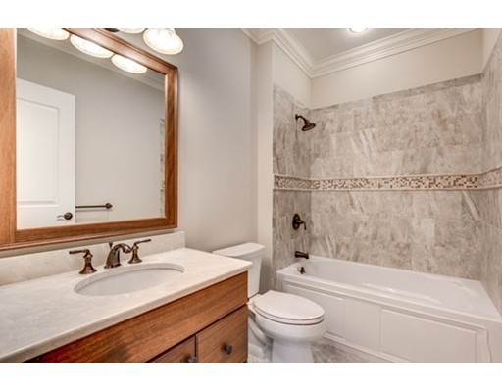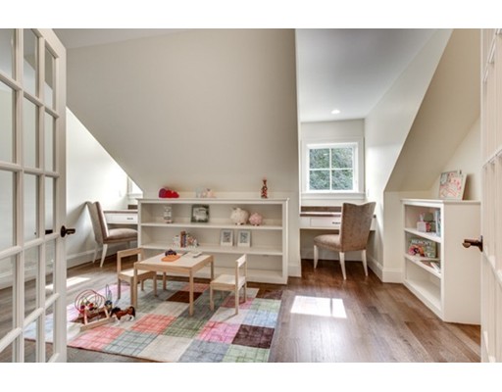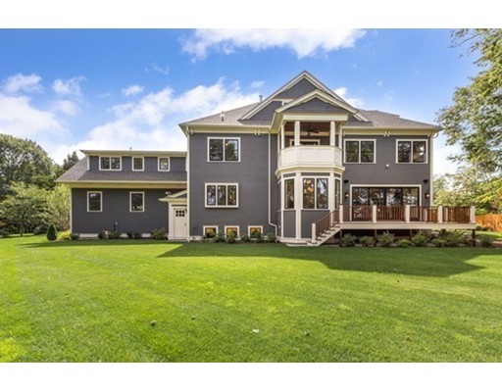·æĪŻ¼ņŹö(Property Information)

¾Ó×”Ć껿:6819($549.79/Ę½·½Ó¢³ß)

Õ¼µŲĆ껿Ķ:0.69(30056.00 Ę½·½Ó¢³ß)

°üµŲĻĀŹŅĆ껿(Ę½·½Ó¢³ß):

¾Ó×”Ć껿Ą“Ō“:Measured

¾Ó×”Ć껿ɳĆ÷:Includes finished third floor

ĘäĖüĆ껿:

“óøÅĄė½Ö¾ąĄė:162

ÅÆĘų:Forced Air,Gas

ĄäĘų:Central Air

³µæā:Attached,Garage Door Opener,Heated,Side Entry,Oversized Parking

Ķ£³µĪ»:6 Off-Street,Paved Driveway
±ø×¢(Remarks)
Custom, shingle-style masterpiece by premier developer privately sited and abutting conservation. Exquisitely designed and finished by Boston architect and top developer team. This estate home features 6 en-Suite Bedrooms and a tranquil 3/4-acre setting. Packed with Old World detail including quartersawn oak and 10ā ceilings. Stunning quartzite Kitchen with custom floor-to-ceiling cabinetry, large island and Breakfast Bay with cathedral ceiling. Over-sized windows enhance the luxurious feeling in every room. Magnificent Master Suite includes cozy Sitting Room with fireplace and French doors to Balcony, creating the perfect spot to retreat with your morning coffee! Private, level landscaped grounds with over-sized bluestone Patio. 3-car Garage with expansive Mudroom. Excellent location near world class shopping and easy access to commuter routes 95/128/3. Excellent chance to get involved mid construction with top developer.
·æ¼äĀ„²ć,“óŠ”,ŠŌÄÜ (Room Levels, Dimensions and Features)
·æ¼äĀ„²ć“󊔏ōŠŌ
æĶĢü:115X12Fireplace,Closet/Cabinets - Custom Built,Flooring - Hardwood,Main Level,Open Floor Plan,Recessed Lighting
¼ŅĶ„»ī¶ÆŹŅ:120X19Fireplace,Closet/Cabinets - Custom Built,Flooring - Hardwood,Main Level,Open Floor Plan,Recessed Lighting
³ų·æ:121X17Closet/Cabinets - Custom Built,Flooring - Hardwood,Window(s) - Bay/Bow/Box,Dining Area,Pantry,Countertops - Stone/Granite/Solid,Main Level,Kitchen Island,Wet bar,Open Floor Plan,Recessed Lighting
Ö÷ĪŌŹŅ:220X19Bathroom - Full,Fireplace,Closet - Walk-in,Closet/Cabinets - Custom Built,Flooring - Hardwood,Balcony / Deck,Dressing Room,Recessed Lighting
ĪŌŹŅ2:217X16Bathroom - Full,Closet,Flooring - Hardwood,Recessed Lighting
ĪŌŹŅ3:2>13X13Bathroom - Full,Closet,Flooring - Hardwood,Recessed Lighting
ĪŌŹŅ4:214X14Bathroom - Full,Closet,Flooring - Hardwood,Recessed Lighting
ĪŌŹŅ5:µŲĻĀŹŅ14X13Bathroom - Full,Closet - Walk-in,Flooring - Hardwood,Recessed Lighting
²ŽĖł1:215X16Bathroom - Full,Bathroom - Double Vanity/Sink,Bathroom - Tiled With Shower Stall,Bathroom - With Tub,Closet/Cabinets - Custom Built,Flooring - Stone/Ceramic Tile,Countertops - Stone/Granite/Solid
²ŽĖł2:16X5Bathroom - Tiled With Shower Stall,Flooring - Stone/Ceramic Tile,Countertops - Stone/Granite/Solid
²ŽĖł3:28X8Bathroom - Full,Bathroom - Double Vanity/Sink,Bathroom - Tiled With Tub & Shower,Flooring - Stone/Ceramic Tile,Countertops - Stone/Granite/Solid
Ļ“ŅĀŹŅ:210X9Dryer Hookup - Gas
ĘäĖü:Foyer120X9Flooring - Hardwood,Main Level,Exterior Access,Open Floor Plan,Recessed Lighting
ĘäĖü:Mud Room120X9Flooring - Hardwood,Main Level,Exterior Access,Open Floor Plan,Recessed Lighting
ĘäĖü:Office215X12Flooring - Hardwood,Main Level,Exterior Access,Open Floor Plan,Recessed Lighting
ĘäĖü:Sitting Room215X11Fireplace,Closet/Cabinets - Custom Built,Flooring - Hardwood,Recessed Lighting
ĘäĖü:Play Room217X14Closet/Cabinets - Custom Built,Flooring - Hardwood,Recessed Lighting
ĘäĖü:Game Room330X26Bathroom - Full,Flooring - Hardwood
ĻźĒé(Features)
ø½½üÉ菩:Shopping,Park,Conservation Area,Highway Access
µŲĻĀŹŅ:ÓŠ
µēĘ÷:Range,Wall Oven,Dishwasher,Disposal,Compactor,Microwave,Refrigerator,Freezer,Vacuum System
½į¹¹:Frame
ĄäČ“ĻµĶ³:Central Air
µēĻµĶ³:Other (See Remarks)
½ŚÄÜŠŌÄÜ:Insulated Windows,Storm Windows,Prog. Thermostat
µŲ»ł:Poured Concrete
µŲ»ł³ß“ē:Irreg
·ÖĒų“śĀė:RES
Ķā¹Ū:Clapboard,Shingles
Ķā¹ŪŠŌÄÜ:Porch - Enclosed,Deck
µŲ°å:Tile,Hardwood
³µæā:Attached,Garage Door Opener,Heated,Side Entry,Oversized Parking
ÅÆĘų:Forced Air,Gas
ČČĖ®:Natural Gas
¾ųŌµŠŌÄÜ:Full,Blown In
ÄŚ²æŠŌÄÜ:Central Vacuum,Security System,Cable Available,French Doors
µŲ¶ĪĆčŹö:Paved Drive
µĄĀ·ÖÖĄą:Public
ĪŻ¶„²ÄĮĻ:Asphalt/Fiberglass Shingles
ŗĻŌ¼ĻźĒé:Contract for Deed
µēĘ÷½ÓæŚ:for Gas Range,for Gas Dryer,Washer Hookup
ĘäĖüŠÅĻ¢(Other Property Info)
½ØŌģÄź·Ż:2019Äź·ŻĄ“Ō“:Builder
Äź·ŻĖµĆ÷:Under ConstructionŅųŠŠ·æ:²»ŹĒ
¼×Č©ÅŻÄ¾ųŌµ:No±£ŠŽ:
Š”Ēų¹ÜĄķ:Š”Ēų¹ÜĄķ·Ń:$
Č«Äź:³ÉČĖÉēĒų:
¹«æŖĶøĀ¶:ĪŽ
ÅūĀ¶:15 Fulton is under construction and photos are of a similar home to be built.
µŲĘõ×¢²į“¦¹«¹²¼ĒĀ¼Źż¾Ż£Ø·æĘõdeed,“ūæīmortgage,ĮōÖĆČØlien)
Middlesex SouthŹŠ³”Ēéæö(Market Information)
ÉĻŹŠČÕĘŚ:2019-08-19ŌŹ¼¼Ūøń:$3,749,000
¹żĘŚČÕĘŚ:1900-01-01ĻĀŹŠČÕĘŚ:2019-08-24
³É½»ČÕĘŚ:2019-12-20³É½»¼Ūøń:$3,400,000
דĢ¬±ä»Æ:ČČĀōÖŠ->ŅŃĒ©ŠŅé 2019-08-24
דĢ¬±ä»Æ:ŅŃĒ©ŠŅé->ŅŃ¾Āō³ö 2019-12-23
¾ąĄė²ØŹæ¶ŁÖ÷ŅŖøߊ£(¹«Ąļ/Āõ)
¹ž·š“óѧ:10.63/6.60Ā鏔Ąķ¹¤Ń§Ōŗ:13.89/8.63
²ØŹæ¶Ł“óѧ.14.19/8.81²ØŹæ¶ŁŃ§Ōŗ:13.05/8.10
²¼Ą¼“śĖ¹“óѧ:11.09/6.89±¾ĢŲĄūѧŌŗ:7.56/4.69
¹ž·šŅ½Ń§Ōŗ:15.33/9.52¶«±±“óѧ:15.70/9.75
Ėž·ņ“Ä“óѧ:7.79/4.84Čųø„æĖ“óѧ:15.38/9.55
ĀéÖŻ“óѧ²ØŹæ¶Ł·ÖŠ£20.03/12.44Ī¤¶ūĖ¹ĄūѧŌŗ:19.86/12.33
1¹«ĄļÄŚ¹«¹²Ęū³µĒéæö(¹«Ąļ/Āõ)
 MLS:72551920
MLS:72551920 ±ź¼Ū:$3,749,000 µ„¼ŅĶ„·æ
Detached Shingle
±ź¼Ū:$3,749,000 µ„¼ŅĶ„·æ
Detached Shingle µŲÖ·:15 Fulton Road, Lexington, MA 02420-
µŲÖ·:15 Fulton Road, Lexington, MA 02420-  ×Ü·æ¼ä:16
×Ü·æ¼ä:16 ĪŌŹŅ:6
ĪŌŹŅ:6 ±ŚĀÆ:3
±ŚĀÆ:3 Ö÷ĪŌ/Č«/°ėĪĄÉś¼ä:ÓŠ/7/1
Ö÷ĪŌ/Č«/°ėĪĄÉś¼ä:ÓŠ/7/1 ĮŚ¾Ó:
ĮŚ¾Ó: ½ØŌģÄź·Ż:2019
½ØŌģÄź·Ż:2019 דĢ¬:ŅŃ¾Āō³ö
דĢ¬:ŅŃ¾Āō³ö ¾Ó×”Ć껿:6819($549.79/Ę½·½Ó¢³ß)
¾Ó×”Ć껿:6819($549.79/Ę½·½Ó¢³ß) Õ¼µŲĆ껿Ķ:0.69(30056.00 Ę½·½Ó¢³ß)
Õ¼µŲĆ껿Ķ:0.69(30056.00 Ę½·½Ó¢³ß) °üµŲĻĀŹŅĆ껿(Ę½·½Ó¢³ß):
°üµŲĻĀŹŅĆ껿(Ę½·½Ó¢³ß): ¾Ó×”Ć껿Ą“Ō“:Measured
¾Ó×”Ć껿Ą“Ō“:Measured ¾Ó×”Ć껿ɳĆ÷:Includes finished third floor
¾Ó×”Ć껿ɳĆ÷:Includes finished third floor ĘäĖüĆ껿:
ĘäĖüĆ껿: “óøÅĄė½Ö¾ąĄė:162
“óøÅĄė½Ö¾ąĄė:162 ÅÆĘų:Forced Air,Gas
ÅÆĘų:Forced Air,Gas ĄäĘų:Central Air
ĄäĘų:Central Air ³µæā:Attached,Garage Door Opener,Heated,Side Entry,Oversized Parking
³µæā:Attached,Garage Door Opener,Heated,Side Entry,Oversized Parking Ķ£³µĪ»:6 Off-Street,Paved Driveway
Ķ£³µĪ»:6 Off-Street,Paved Driveway




