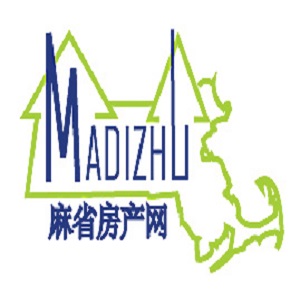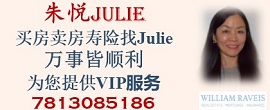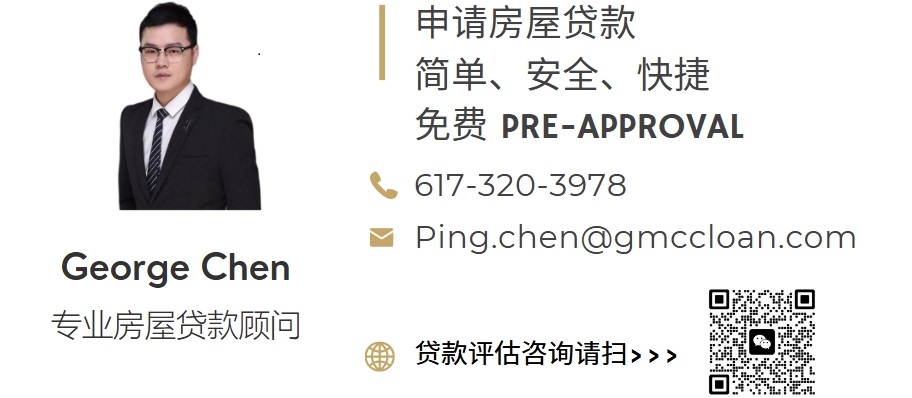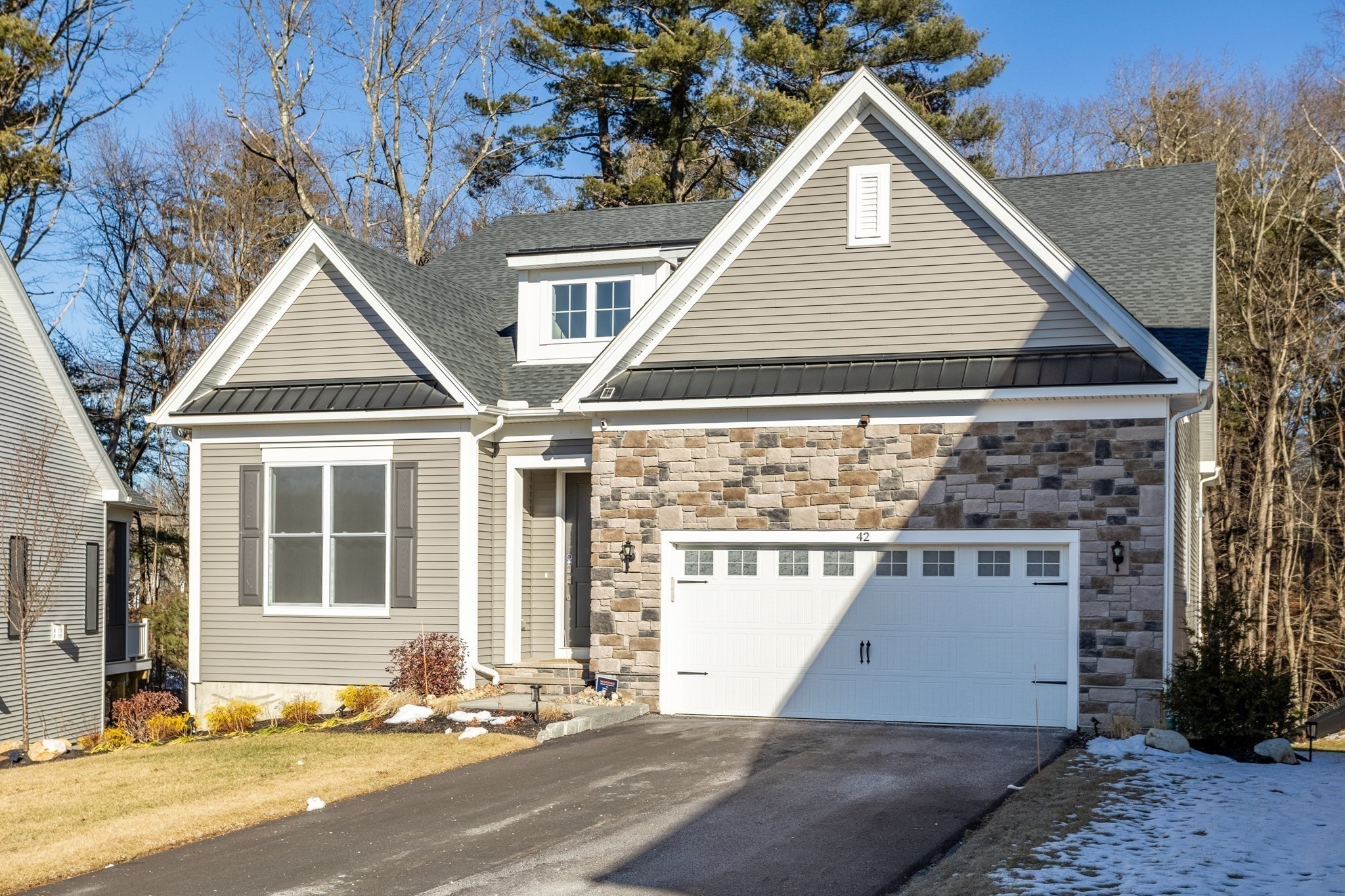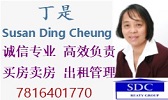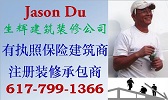·æĪŻ¼ņŹö(Property Information)
 ¾Ó×”Ć껿:2369($421.49/Ę½·½Ó¢³ß.)
¾Ó×”Ć껿:2369($421.49/Ę½·½Ó¢³ß.) Ć껿Ķ:( Ę½·½Ó¢³ß)
Ć껿Ķ:( Ę½·½Ó¢³ß) °üµŲĻĀŹŅĆ껿:·ń
°üµŲĻĀŹŅĆ껿:·ń Ć껿ŅĄ¾Ż:Plans
Ć껿ŅĄ¾Ż:Plans Ā„²ć:2
Ā„²ć:2 ÅÆĘų: Central
ÅÆĘų: Central ĄäĘų: Central Air
ĄäĘų: Central Air ³µæā:
³µæā: Ķ£³µĪ»:8 Attached, Off Street
Ķ£³µĪ»:8 Attached, Off Street Ć껿ɳĆ÷:
Ć껿ɳĆ÷:±ø×¢(Remarks)
Step into the serene exclusivity of 42 Barnes Blvd, Hudson's premier over-55 community at Enclave, showcasing a pristine, move-in-ready Toll Brothers' condoāa first-time resale radiating luxury and privacy. - - 2400 square feet ā high-end Kitchen Aid appliances -- Premium Flooring -- Nestled on a premium lot that backs onto peaceful woodlands, the home offers unmatched privacy and serene views away from the main road. Elevate your lifestyle in this elegant retreat, where upscale living meets tranquility and comfort. The spacious and intelligently designed open layout is bathed in natural light from both southern and northern exposures, creating a warm and inviting atmosphere.
·æ¼äĀ„²ć,“óŠ”,ŠŌÄÜ (Room Levels, Dimensions and Features)
·æ¼äĀ„²ć“󊔏ōŠŌ
¼ŅĶ„»ī¶ÆŹŅ:1Ceiling Fan(s), Flooring - Hardwood, Open Floorplan
³ų·æ:1Flooring - Hardwood, Countertops - Stone/Granite/Solid, Kitchen Island, Exterior Access, Open Floorplan, Recessed Lighting, Stainless Steel Appliances, Gas Stove
Ö÷ĪŌŹŅ:1Bathroom - Full, Ceiling Fan(s), Walk-In Closet(s), Flooring - Hardwood, Crown Molding
ĪŌŹŅ2:1Ceiling Fan(s), Closet, Flooring - Hardwood
²ŽĖł1:1Bathroom - Full, Bathroom - Double Vanity/Sink, Bathroom - With Shower Stall, Flooring - Stone/Ceramic Tile, Countertops - Stone/Granite/Solid
²ŽĖł2:1Bathroom - Full, Bathroom - Tiled With Tub & Shower, Countertops - Stone/Granite/Solid
²ŽĖł3:2Bathroom - Full, Bathroom - With Tub & Shower, Countertops - Stone/Granite/Solid
Ļ“ŅĀ·æ:1 Dryer Hookup - Electric,Washer Hookup,Sink,In Building,Gas Dryer Hookup
Š”Ēų¹ÜĄķĒéæö(Complex & Association Information)
Š”ĒųĆū³Ę:Enclave At Hudson Condominium µ„ŌŖŹż: 64
ŹĒ·ń½ØÉčĶź³É:Čė×”»§Źż:
Źż¾ŻĄ“Ō“:Š”Ēų¹ÜĄķ»į:ÓŠ
Š”Ēų¹ÜĄķ·Ń:$600Š”Ēų±£°²:Security System
ŌÓ·Ń°üĄØ:ĘäĖū·Ń:
·ŃÓĆ°üĄØ:Insurance, Snow Removal, Trash
ĻźĒé(Features)
ø½½üÉ菩Adult Community
µēĘ÷Range, Oven, Dishwasher, Microwave, Refrigerator, Washer, Dryer
Š”ĒųĄąŠĶCondominium
ĄäČ“ĻµĶ³Central Air
Ķā¹ŪŠŌÄÜDeck - Composite, Patio, Covered Patio/Deck, Professional Landscaping
µŲ°åFlooring - Hardwood, Flooring - Wall to Wall Carpet
ÅÆĘųCentral
ÄŚ²æŠŌÄÜCeiling Fan(s), Attic Access, Slider, Entrance Foyer, Sitting Room, Office
Š”Ēų¹ÜĄķProfessional - Off Site
µ„ŌŖĪ»ÖĆUnit Placement(Street,Walkout)
µēĘ÷½ÓæŚfor Gas Range, for Gas Dryer
ĘäĖüŠÅĻ¢(Other Property Info)
øÄŌģÄź·Ż:2023Äź·ŻĄ“Ō“:Public Records
Äź·ŻĖµĆ÷:ApproximateŅųŠŠ·æ:
¶ĢŹŪ·æ:ŗ¬Ē¦ÓĶĘį:None
¼×Č©ÅŻÄ¾ųŌµ:±£ŠŽ:ĪŽ
øÄŌģÄź·Ż:Č«Äź:
³ÉČĖÉēĒų:ŹĒ·ńÅūĀ¶:ĪŽ
ÅūĀ¶:
µŲĘõ×¢²į“¦¹«¹²¼ĒĀ¼Źż¾Ż£Ø·æĘõdeed,“ūæīmortgage,ĮōÖĆČØlien)Middlesex South
ŹŠ³”Ēéæö(Market Information)
ÉĻŹŠČÕĘŚ:2024-02-08ŌŹ¼¼Ūøń:$1,050,000
¹żĘŚČÕĘŚ:1900-01-01ĻĀŹŠČÕĘŚ:
³É½»ČÕĘŚ:³É½»¼Ūøń:
¼Ūøń±ä»Æ:$1,050,000->$998,500 2024-03-22
¾ąĄė²ØŹæ¶ŁÖ÷ŅŖøߊ£(¹«Ąļ/Āõ)
¹ž·š“óѧ:32.00/19.87Ā鏔Ąķ¹¤Ń§Ōŗ:34.00/21.11
²ØŹæ¶Ł“óѧ.34.00/21.11²ØŹæ¶ŁŃ§Ōŗ:28.00/17.39
²¼Ą¼“śĖ¹“óѧ:21.00/13.04±¾ĢŲĄūѧŌŗ:24.00/14.90
¹ž·šŅ½Ń§Ōŗ:34.00/21.11¶«±±“óѧ:35.00/21.74
Ėž·ņ“Ä“óѧ:32.00/19.87Čųø„æĖ“óѧ:37.00/22.98
ĀéÖŻ“óѧ²ØŹæ¶Ł·ÖŠ£39.00/24.22Ī¤¶ūĖ¹ĄūѧŌŗ:19.00/11.80
¾ąĄė×ī½üµŲĢśÕ¾(¹«Ąļ/Āõ)
5¹«ĄļÄŚ»š³µĒéæö(¹«Ąļ/Āõ)
1¹«ĄļÄŚ¹«¹²Ęū³µĒéæö(¹«Ąļ/Āõ)
·æĪŻĶ¼Ę¬
