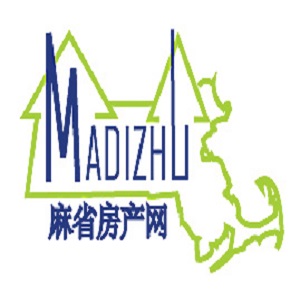 MLS:73302899 MLS:73302899 |
 标价:$2,369,000 单家庭房
Single Family Residence 现代的 标价:$2,369,000 单家庭房
Single Family Residence 现代的 |
 地址:66 Audubon Dr, Newton, MA 02467- 地址:66 Audubon Dr, Newton, MA 02467- |
 开放日:2024-11-23 17:30:00-18:30:00 开放日:2024-11-23 17:30:00-18:30:00 |
 总房间:10 总房间:10 |
 卧室:5 卧室:5 |
 壁炉: 壁炉: |
 主卧/全/半卫生间:有/5/ 主卧/全/半卫生间:有/5/ |
 邻居: 邻居: |
 建造年份:1949 建造年份:1949 |
 状态:热卖中 状态:热卖中 |
 居住面积:3919($604.49/平方英尺)
居住面积:3919($604.49/平方英尺) 占地面积亩:0.20(8756.00 平方英尺)
占地面积亩:0.20(8756.00 平方英尺) 包地下室面积(平方英尺):是
包地下室面积(平方英尺):是 居住面积来源:测量
居住面积来源:测量 居住面积声明:1471SF (1st FL) | 1448SF (2nd FL) | 464SF (Finished Lower Level) | 536SF (Garage) = 3,919 Total SF
居住面积声明:1471SF (1st FL) | 1448SF (2nd FL) | 464SF (Finished Lower Level) | 536SF (Garage) = 3,919 Total SF 其它面积:
其它面积: 大概离街距离:
大概离街距离: 暖气:热气加热, Natural Gas
暖气:热气加热, Natural Gas 冷气:中央空调
冷气:中央空调 车库:
车库: 停车位:2 附加的, Paved Drive, Off Street
停车位:2 附加的, Paved Drive, Off StreetLuxury contemporary gut renovation on quiet side street in prime Chestnut Hill location! Welcome to 66 Audubon Drive, modern living at its best. Step into inviting foyer leading to stunning chef's kitchen with large island, premium appliances, and high-end finishes. Open-concept floor plan includes spacious dining area with French doors overlooking landscaped backyard with spacious bluestone patio and built-in gas fire pit, perfect for outdoor gatherings. Sunlit family room/living room with expansive picture windows provides bright and comforting family space to relax and unwind. Second floor primary suite boasts spa-like bathroom with oversized shower and soaking tub. Second floor also includes an en-suite bedroom in addition to two more bedrooms, another full bath, and convenient laundry room. Finished lower level offers versatile space for office, playroom, gym, or flexspace. Easy access to Chestnut Hill's top shops/dining makes this home a rare and special opportunity!























































