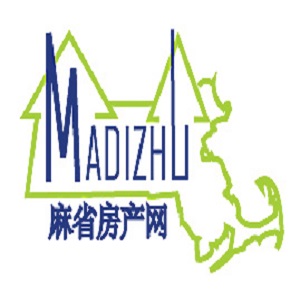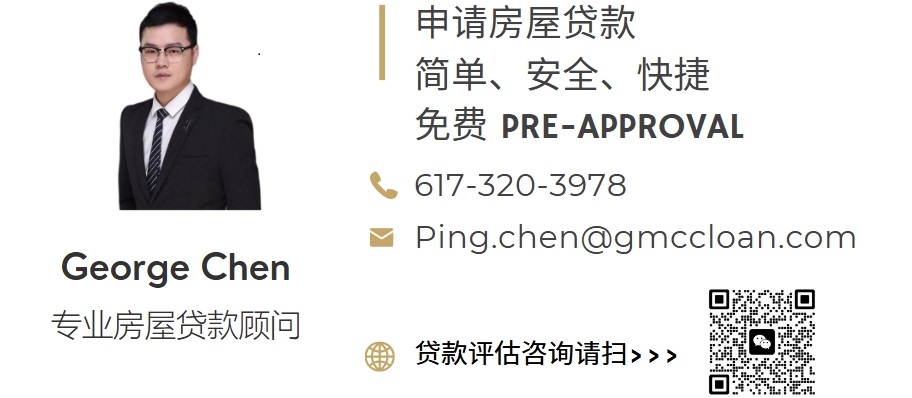 MLS:73292691 MLS:73292691 |
 标价:$2,275,000 单家庭房
Single Family Residence 农舍, Other (See Remarks) 标价:$2,275,000 单家庭房
Single Family Residence 农舍, Other (See Remarks) |
 地址:7 Edward Ave South, Lynnfield, MA 01940- 地址:7 Edward Ave South, Lynnfield, MA 01940- |
 总房间:12 总房间:12 |
 卧室:4 卧室:4 |
 壁炉:1 壁炉:1 |
 主卧/全/半卫生间:有/4/1 主卧/全/半卫生间:有/4/1 |
 邻居: 邻居: |
 建造年份:2024 建造年份:2024 |
 状态:热卖中 状态:热卖中 |
 居住面积:4742($479.76/平方英尺)
居住面积:4742($479.76/平方英尺) 占地面积亩:0.23(10001.00 平方英尺)
占地面积亩:0.23(10001.00 平方英尺) 包地下室面积(平方英尺):是
包地下室面积(平方英尺):是 居住面积来源:Public Records
居住面积来源:Public Records 居住面积声明:Seller has never lived on property. Square footage is approximate. Taxes on prior assessed value
居住面积声明:Seller has never lived on property. Square footage is approximate. Taxes on prior assessed value 其它面积:
其它面积: 大概离街距离:
大概离街距离: 暖气:热泵, Hydro Air
暖气:热泵, Hydro Air 冷气:中央空调
冷气:中央空调 车库:
车库: 停车位:4 附加的, Paved Drive, Off Street
停车位:4 附加的, Paved Drive, Off StreetIntroducing the Finest of Luxury New Construction. This Builder鈥檚 custom design home is a masterpiece of relaxed yet elegant living beckoning all who are looking for the Best of the Best! Crafted with high-end finishes, the open layout flows among the first-floor with a kitchen, mud room, study, living room and dining area. The kitchen is a designer paradise, featuring a Thermador 48-inch range with a wood paneled hood that is flanked by windows and floating shelving, quartz counters, two dishwashers, a large island and a scullery for the most enthusiastic chefs who want to keep a clean kitchen. Embrace outdoor living with an easy flow to a private stone patio with gorgeous landscaping. The chic staircase leads to second floor, with a primary bedroom suite with double walk-in closets and a dreamy bath. The finished lower level is an extension of upstairs, with a media room/gym. Four inch white oak floors, a high efficiency hydronic heating system, Hardie siding! Easy commute to Boston.



























































