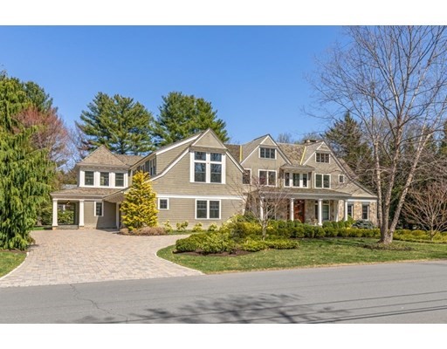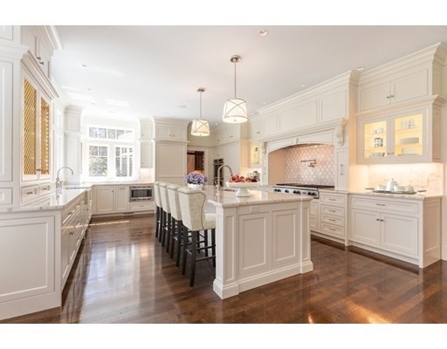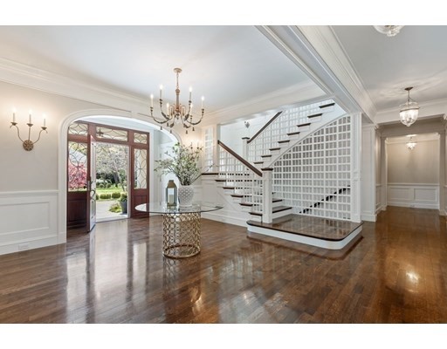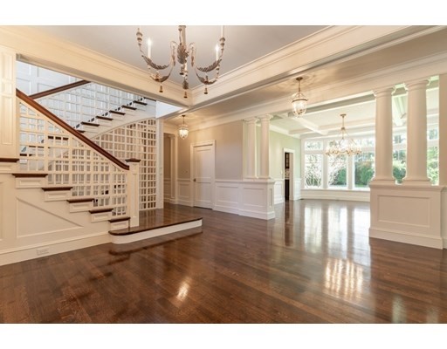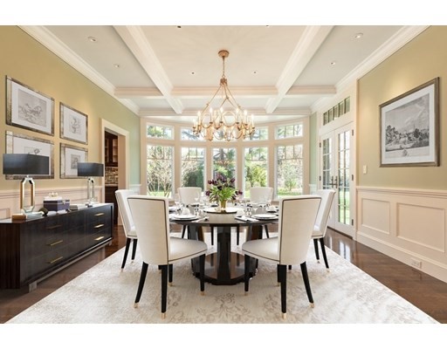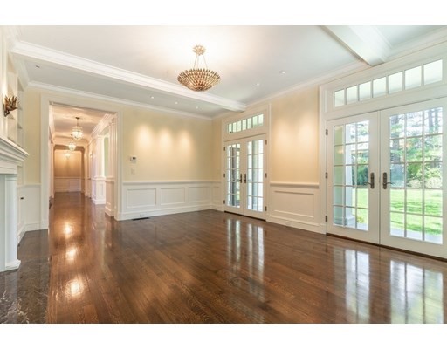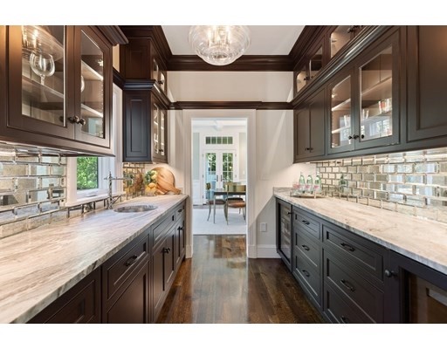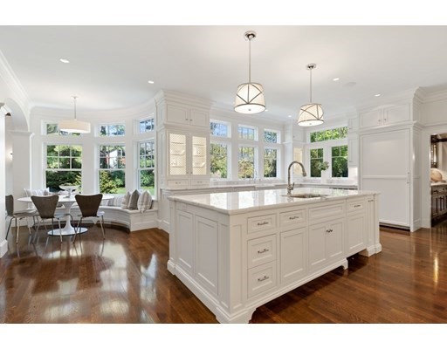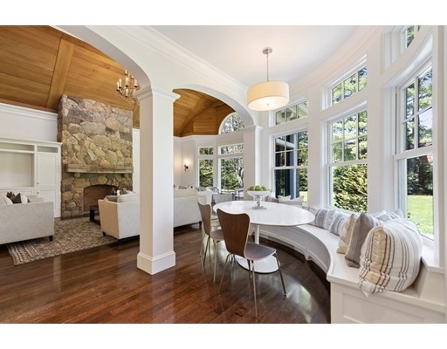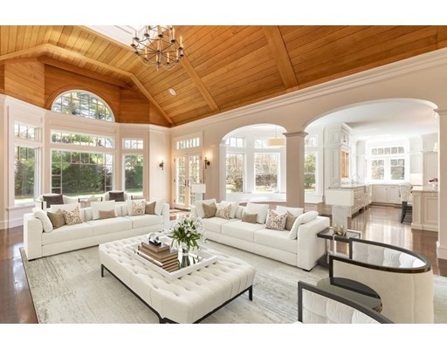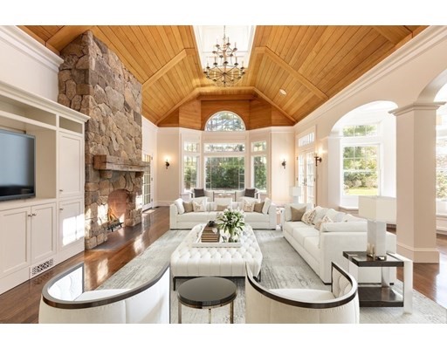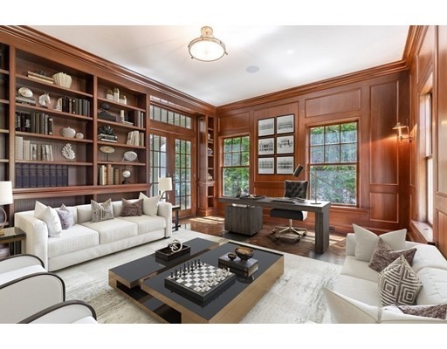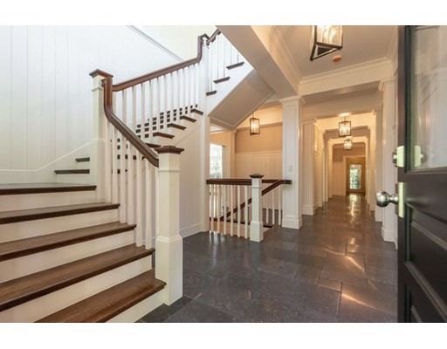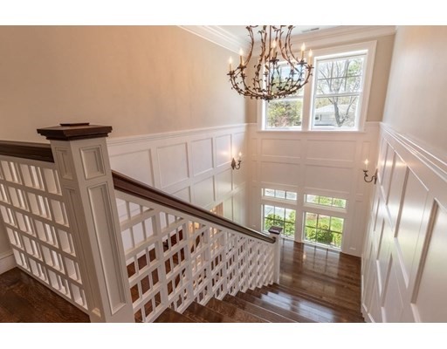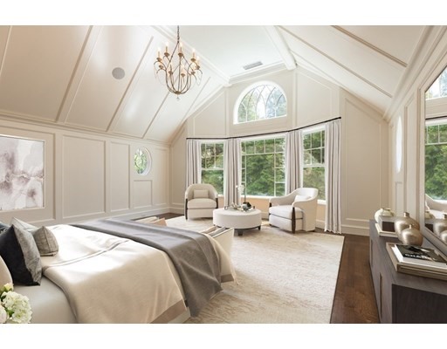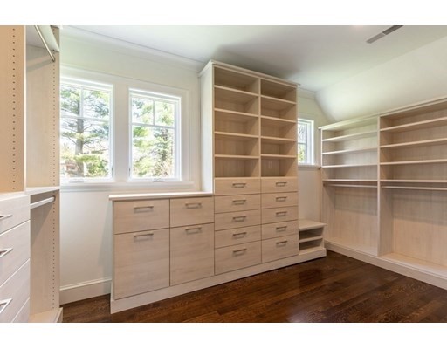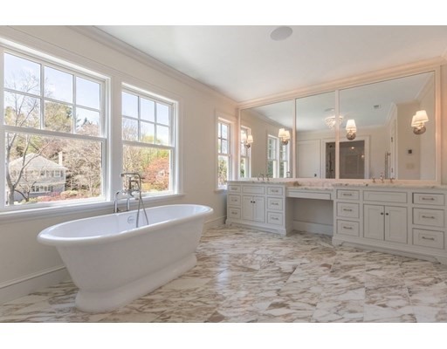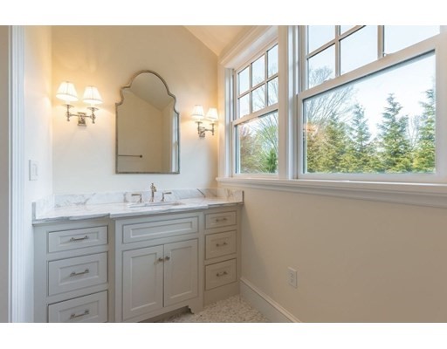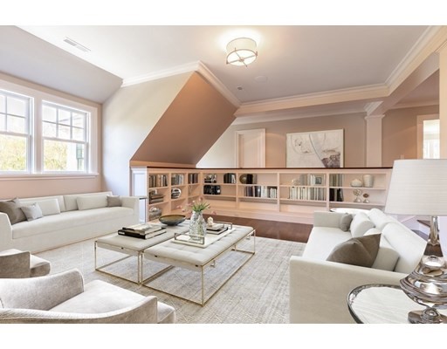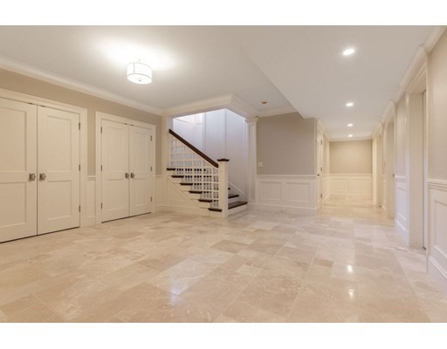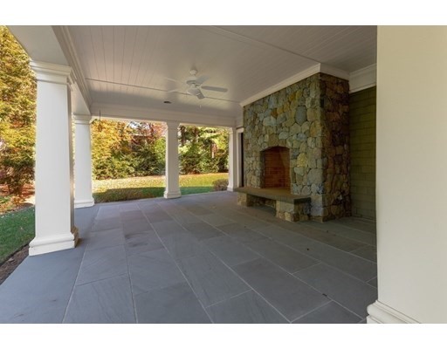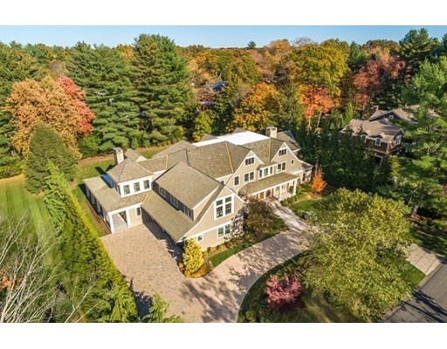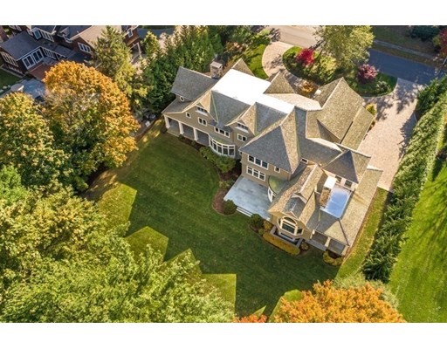·æĪŻ¼ņŹö(Property Information)

¾Ó×”Ć껿:10707($446.44/Ę½·½Ó¢³ß)

Õ¼µŲĆ껿Ķ:0.69(30056.00 Ę½·½Ó¢³ß)

°üµŲĻĀŹŅĆ껿(Ę½·½Ó¢³ß):

¾Ó×”Ć껿Ą“Ō“:Measured

¾Ó×”Ć껿ɳĆ÷:Includes 3,208sf of finished lower level

ĘäĖüĆ껿:

“óøÅĄė½Ö¾ąĄė:150

ÅÆĘų:Forced Air,Radiant

ĄäĘų:Central Air

³µæā:Attached,Garage Door Opener

Ķ£³µĪ»:6 Off-Street,Deeded,Stone/Gravel
±ø×¢(Remarks)
New, shingle-style, architectural gem with elevator by renowned architect and developer oozes luxury and comfort. Five spacious en Suite Bedrooms with 7 1/2 well appointed Bathrooms. Lush 3/4-acre grounds ā perfect for your custom swimming pool - feature bluestone Veranda, Patios, Porches with outside fireplace. Stunning designer choices include CircaĀ®, Restoration HardwareĀ®, and David IatestaĀ® lighting. Warm quartersawn oak, Belgian bluestone and Calacatta marble. Exceptional custom Kitchen with VikingĀ®, ThermadorĀ®, Sub-ZeroĀ® opens to exquisite Family Room with paneled clerestory, fieldstone fireplace. Handsome first flooor Study and spacious Office or Music Room. Lower Level includes Home Theater, Gym, Recreation Room. Paneled Garage houses 3-4 cars. Whole-house backup generator, sound system, automated lighting. Enjoy the lifestyle you deserve with an easy drive to the City and airports. Avail yourself of Lexingtonās top-ranked Lexington schools and this premium neighborhood.
·æ¼äĀ„²ć,“óŠ”,ŠŌÄÜ (Room Levels, Dimensions and Features)
·æ¼äĀ„²ć“󊔏ōŠŌ
æĶĢü:119X16Fireplace,Flooring - Hardwood,French Doors,Main Level,Chair Rail,Deck - Exterior,Exterior Access,Recessed Lighting,Wainscoting,Lighting - Sconce,Lighting - Overhead
¼ŅĶ„»ī¶ÆŹŅ:125X18Fireplace,Ceiling - Cathedral,Closet/Cabinets - Custom Built,Flooring - Hardwood,Window(s) - Bay/Bow/Box,French Doors,Main Level,Exterior Access,Open Floor Plan,Lighting - Overhead
³ų·æ:124X17Closet/Cabinets - Custom Built,Flooring - Hardwood,Dining Area,Pantry,Countertops - Stone/Granite/Solid,Main Level,Kitchen Island,Wet bar,Breakfast Bar / Nook,Open Floor Plan,Recessed Lighting,Stainless Steel Appliances,Pot Filler Faucet,Gas Stove,Lighting - Pendant
Ö÷ĪŌŹŅ:218X16Bathroom - Full,Bathroom - Double Vanity/Sink,Ceiling - Cathedral,Closet - Walk-in,Closet/Cabinets - Custom Built,Flooring - Hardwood,Window(s) - Bay/Bow/Box,Lighting - Sconce,Lighting - Overhead,Vestibule
ĪŌŹŅ2:222X14Bathroom - Full,Closet - Walk-in,Closet/Cabinets - Custom Built,Flooring - Hardwood,Lighting - Overhead
ĪŌŹŅ3:2>22X14Bathroom - Full,Closet,Closet/Cabinets - Custom Built,Flooring - Hardwood,Window(s) - Picture,Lighting - Overhead
ĪŌŹŅ4:217X14Bathroom - Full,Closet - Walk-in,Closet/Cabinets - Custom Built,Flooring - Hardwood,Lighting - Overhead
ĪŌŹŅ5:217X16Bathroom - Full,Closet - Linen,Closet - Walk-in,Closet/Cabinets - Custom Built,Flooring - Hardwood,Lighting - Overhead
²ŽĖł1:220X11Bathroom - Full,Bathroom - Double Vanity/Sink,Bathroom - Tiled With Shower Stall,Ceiling Fan(s),Closet/Cabinets - Custom Built,Flooring - Marble,Countertops - Stone/Granite/Solid,Jacuzzi / Whirlpool Soaking Tub,Lighting - Overhead
²ŽĖł2:210X7Bathroom - Full,Bathroom - Tiled With Shower Stall,Flooring - Stone/Ceramic Tile,Recessed Lighting,Lighting - Overhead
²ŽĖł3:211X10Bathroom - Full,Flooring - Stone/Ceramic Tile,Countertops - Stone/Granite/Solid,Lighting - Overhead
Ļ“ŅĀŹŅ:212X8Closet/Cabinets - Custom Built,Flooring - Hardwood,Dryer Hookup - Gas,Washer Hookup,Lighting - Overhead
ĘäĖü:Library117X13Closet/Cabinets - Custom Built,Flooring - Hardwood,French Doors,Exterior Access
ĘäĖü:Mud Room111X7Closet/Cabinets - Custom Built,Flooring - Hardwood,French Doors,Exterior Access
ĘäĖü:Office116X14Closet/Cabinets - Custom Built,Flooring - Hardwood,French Doors,Exterior Access
ĘäĖü:Exercise RoomµŲĻĀŹŅ18X13Bathroom - 3/4,Recessed Lighting,Vestibule
ĘäĖü:Media RoomµŲĻĀŹŅFlooring - Wall to Wall Carpet,Lighting - Sconce
ĘäĖü:Game RoomµŲĻĀŹŅ26X25Flooring - Wall to Wall Carpet,Window(s) - Bay/Bow/Box,Cable Hookup,Recessed Lighting
ĻźĒé(Features)
ø½½üÉ菩:Shopping,Park,Walk/Jog Trails,Conservation Area,Highway Access,Public School
µŲĻĀŹŅ:ÓŠ
µēĘ÷:Range,Wall Oven,Dishwasher,Microwave,Refrigerator,Freezer,Refrigerator - Wine Storage,Vacuum System,Vent Hood
½į¹¹:Frame
ĄäČ“ĻµĶ³:Central Air
µēĻµĶ³:200 Amps
½ŚÄÜŠŌÄÜ:Prog. Thermostat
µŲ»ł:Poured Concrete
µŲ»ł³ß“ē:Irregular
·ÖĒų“śĀė:RES
Ķā¹Ū:Clapboard,Shingles,Stone
Ķā¹ŪŠŌÄÜ:Porch - Screened,Patio,Covered Patio/Deck,Gutters,Professional Landscaping,Sprinkler System,Decorative Lighting,Screens
µŲ°å:Tile,Marble,Hardwood,Stone / Slate
³µæā:Attached,Garage Door Opener
ÅÆĘų:Forced Air,Radiant
ČČĖ®:Natural Gas
¾ųŌµŠŌÄÜ:Full
ÄŚ²æŠŌÄÜ:Central Vacuum,Security System,Cable Available,Walk-up Attic,French Doors,WiredĀ for Surround Sound
µŲ¶ĪĆčŹö:Wooded,Paved Drive,Level
µĄĀ·ÖÖĄą:Public,Publicly Maint.
ĪŻ¶„²ÄĮĻ:Wood Shingles
µēĘ÷½ÓæŚ:for Gas Range,Washer Hookup
ŹŠ³”Ēéæö(Market Information)
ÉĻŹŠČÕĘŚ:2021-05-04ŌŹ¼¼Ūøń:$4,780,000
¹żĘŚČÕĘŚ:1900-01-01ĻĀŹŠČÕĘŚ:
³É½»ČÕĘŚ:³É½»¼Ūøń:
דĢ¬±ä»Æ:ČČĀōÖŠ->ÉĻŹŠ¹żĘŚ 2021-09-04
¾ąĄė²ØŹæ¶ŁÖ÷ŅŖøߊ£(¹«Ąļ/Āõ)
¹ž·š“óѧ:11.92/7.40Ā鏔Ąķ¹¤Ń§Ōŗ:15.18/9.43
²ØŹæ¶Ł“óѧ.15.45/9.59²ØŹæ¶ŁŃ§Ōŗ:14.05/8.73
²¼Ą¼“śĖ¹“óѧ:11.39/7.07±¾ĢŲĄūѧŌŗ:8.14/5.05
¹ž·šŅ½Ń§Ōŗ:16.56/10.28¶«±±“óѧ:16.97/10.54
Ėž·ņ“Ä“óѧ:9.13/5.67Čųø„æĖ“óѧ:16.70/10.37
ĀéÖŻ“óѧ²ØŹæ¶Ł·ÖŠ£21.32/13.24Ī¤¶ūĖ¹ĄūѧŌŗ:20.09/12.48
 MLS:72825183
MLS:72825183 ±ź¼Ū:$4,780,000 µ„¼ŅĶ„·æ
Detached Other (See Remarks)
±ź¼Ū:$4,780,000 µ„¼ŅĶ„·æ
Detached Other (See Remarks) µŲÖ·:19 Holmes Road, Lexington, MA 02420-
µŲÖ·:19 Holmes Road, Lexington, MA 02420-  ×Ü·æ¼ä:17
×Ü·æ¼ä:17 ĪŌŹŅ:5
ĪŌŹŅ:5 ±ŚĀÆ:2
±ŚĀÆ:2 Ö÷ĪŌ/Č«/°ėĪĄÉś¼ä:ÓŠ/7/1
Ö÷ĪŌ/Č«/°ėĪĄÉś¼ä:ÓŠ/7/1 ĮŚ¾Ó:
ĮŚ¾Ó: ½ØŌģÄź·Ż:2021
½ØŌģÄź·Ż:2021 דĢ¬:ÉĻŹŠ¹żĘŚ
דĢ¬:ÉĻŹŠ¹żĘŚ ¾Ó×”Ć껿:10707($446.44/Ę½·½Ó¢³ß)
¾Ó×”Ć껿:10707($446.44/Ę½·½Ó¢³ß) Õ¼µŲĆ껿Ķ:0.69(30056.00 Ę½·½Ó¢³ß)
Õ¼µŲĆ껿Ķ:0.69(30056.00 Ę½·½Ó¢³ß) °üµŲĻĀŹŅĆ껿(Ę½·½Ó¢³ß):
°üµŲĻĀŹŅĆ껿(Ę½·½Ó¢³ß): ¾Ó×”Ć껿Ą“Ō“:Measured
¾Ó×”Ć껿Ą“Ō“:Measured ¾Ó×”Ć껿ɳĆ÷:Includes 3,208sf of finished lower level
¾Ó×”Ć껿ɳĆ÷:Includes 3,208sf of finished lower level ĘäĖüĆ껿:
ĘäĖüĆ껿: “óøÅĄė½Ö¾ąĄė:150
“óøÅĄė½Ö¾ąĄė:150 ÅÆĘų:Forced Air,Radiant
ÅÆĘų:Forced Air,Radiant ĄäĘų:Central Air
ĄäĘų:Central Air ³µæā:Attached,Garage Door Opener
³µæā:Attached,Garage Door Opener Ķ£³µĪ»:6 Off-Street,Deeded,Stone/Gravel
Ķ£³µĪ»:6 Off-Street,Deeded,Stone/Gravel





