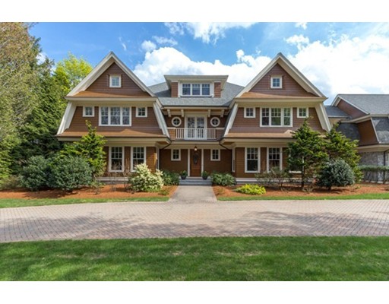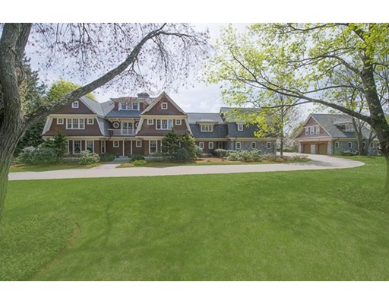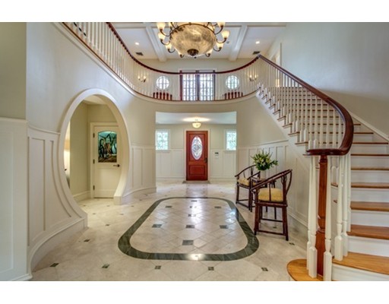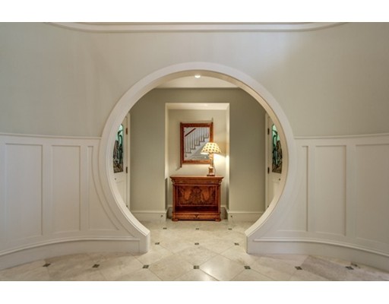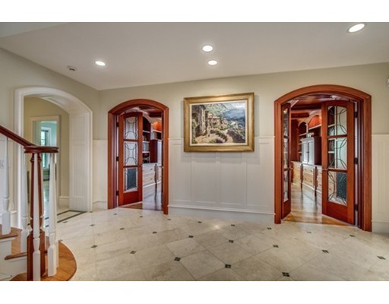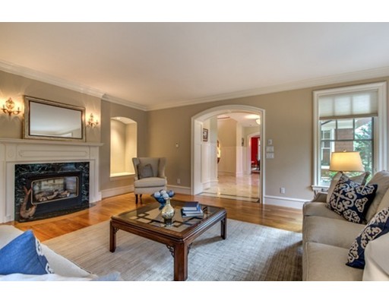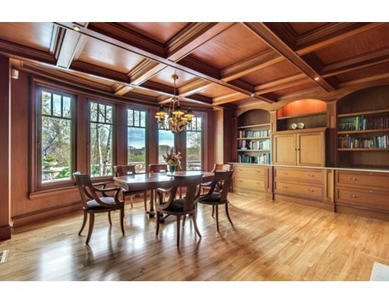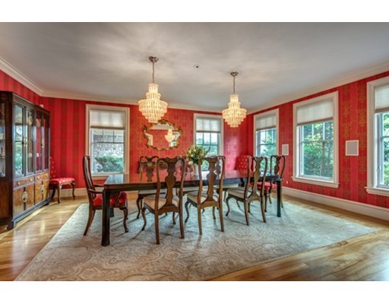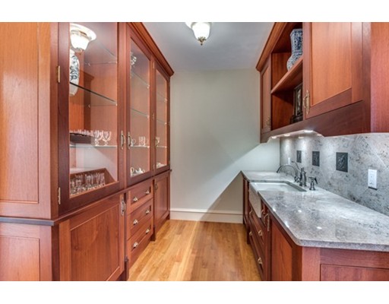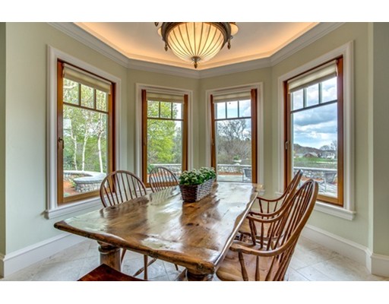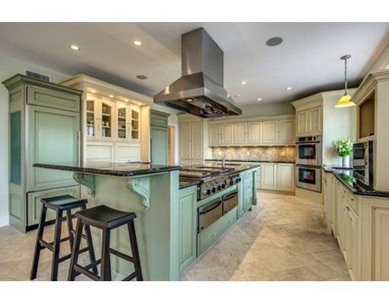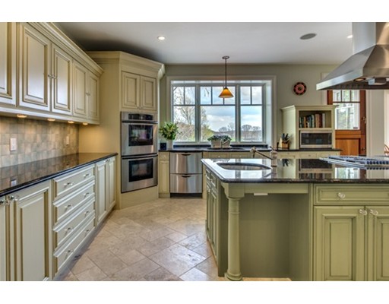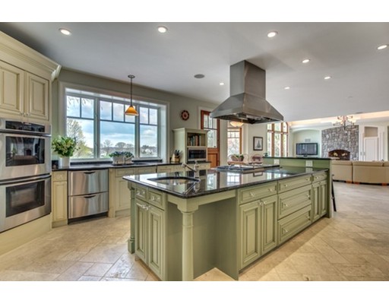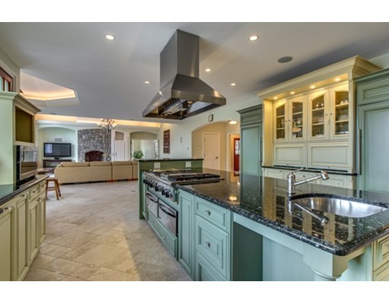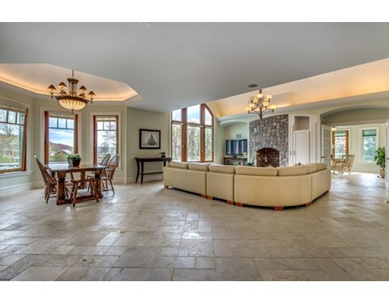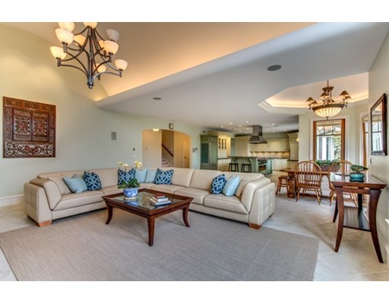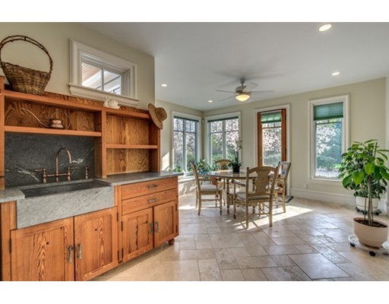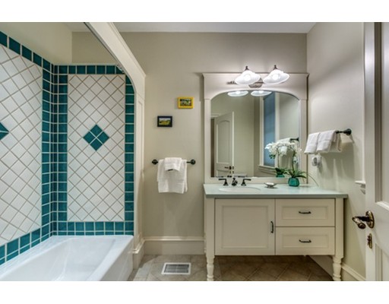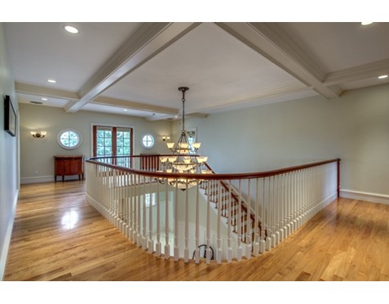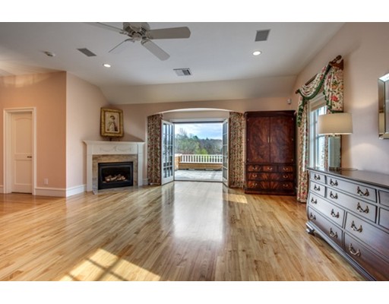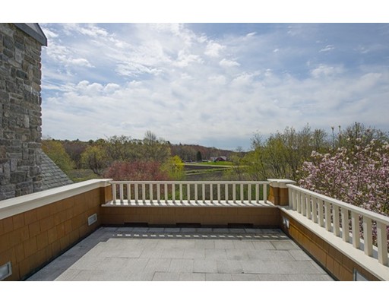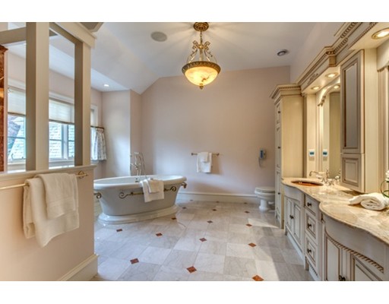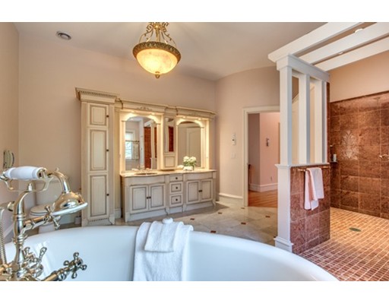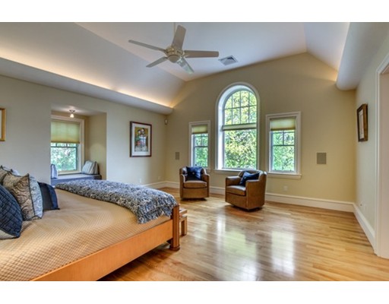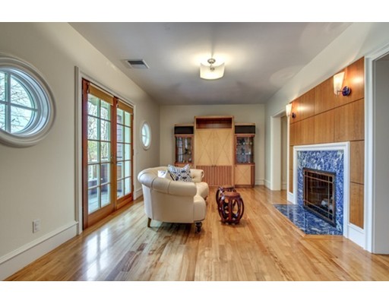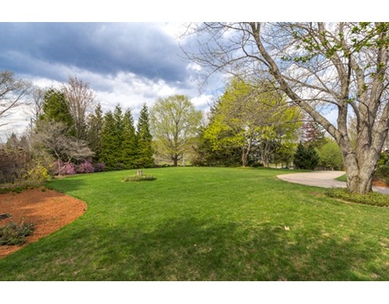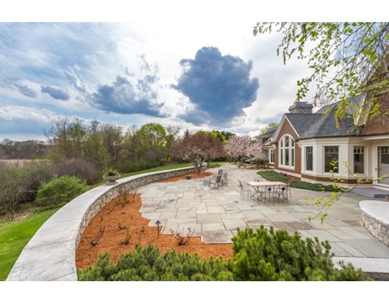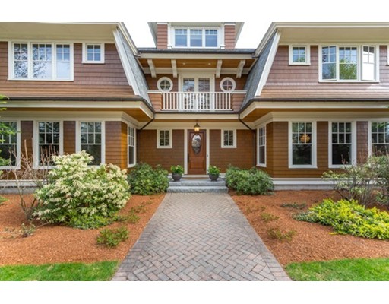·æĪŻ¼ņŹö(Property Information)
¾Ó×”Ć껿:9229($422.58/Ę½·½Ó¢³ß)
Õ¼µŲĆ껿Ķ:1.33(57878.00 Ę½·½Ó¢³ß)
°üµŲĻĀŹŅĆ껿(Ę½·½Ó¢³ß):
¾Ó×”Ć껿Ą“Ō“:Measured
¾Ó×”Ć껿ɳĆ÷:Includes finished third floor
ĘäĖüĆ껿:
“óøÅĄė½Ö¾ąĄė:248
ÅÆĘų:Radiant,Humidifier,Gas
ĄäĘų:Central Air
³µæā:Attached,Detached,Garage Door Opener,Side Entry,Carriage Shed
Ķ£³µĪ»:14 Off-Street,Paved Driveway
±ø×¢(Remarks)
Young shingle-style estate by master craftsman with sweeping four season views of beautiful farmland and meadow. Six Ensuite Bedrooms including two Master Suites and first floor Guest Suite. Stunning 30ā Foyer, five fireplaces, solid mahogany Executive Library overlooking Terrace. Sumptuous millwork, red birch and limestone flooring. Every amenity including Elevator, backup Generator, Carriage House with 4-car Garage parking total. Pavered driveway leads to Courtyard and 82ā stone Veranda surrounded by Magnolias, Japanese Maples, rose gardens with cobblestone walls and breathtaking views. For the most discerning Buyer who desires a private setting and Lexingtonās amenities, culture, schools and convenience all 20 minutes to Boston.
·æ¼äĀ„²ć,“óŠ”,ŠŌÄÜ (Room Levels, Dimensions and Features)
·æ¼ä Ā„²ć “óŠ” ŹōŠŌ
æĶĢü: 1 17X21 Fireplace,Flooring - Hardwood
¼ŅĶ„»ī¶ÆŹŅ: 1 29X22 Fireplace,Ceiling - Cathedral,Closet,Flooring - Stone/Ceramic Tile,Window(s) - Picture
³ų·æ: 1 20X17 Closet/Cabinets - Custom Built,Flooring - Stone/Ceramic Tile,Dining Area,Pantry,Countertops - Stone/Granite/Solid,Kitchen Island,Exterior Access,Open Floor Plan,Recessed Lighting
Ö÷ĪŌŹŅ: 2 17X17 Bathroom - Full,Fireplace,Ceiling Fan(s),Closet - Walk-in,Closet/Cabinets - Custom Built,Flooring - Hardwood,Flooring - Marble,Balcony - Exterior,French Doors,Dressing Room,Recessed Lighting
ĪŌŹŅ2: 2 17X15 Bathroom - Full,Closet - Walk-in,Flooring - Hardwood
ĪŌŹŅ3: 2 >14X15 Bathroom - Full,Closet - Walk-in,Flooring - Hardwood
ĪŌŹŅ4: 1 17X17 Bathroom - Full,Closet,Flooring - Hardwood
ĪŌŹŅ5: 3 20X30 Bathroom - Full,Flooring - Stone/Ceramic Tile,Attic Access
²ŽĖł1: 1 7X8 Bathroom - Half,Flooring - Stone/Ceramic Tile
Ļ“ŅĀŹŅ: 2 16X9 Closet/Cabinets - Custom Built,Flooring - Stone/Ceramic Tile,Dryer Hookup - Electric,Washer Hookup
ĘäĖü:Library 1 20X20 Fireplace,Ceiling - Coffered,Flooring - Hardwood,Window(s) - Picture
ĘäĖü:Foyer 1 18X30 Fireplace,Ceiling - Coffered,Flooring - Hardwood,Window(s) - Picture
ĘäĖü:Mud Room 1 22X5 Fireplace,Ceiling - Coffered,Flooring - Hardwood,Window(s) - Picture
ĘäĖü:Second Master Bedroom 2 18X25 Bathroom - Full,Fireplace,Ceiling Fan(s),Closet - Walk-in,Closet/Cabinets - Custom Built,Flooring - Hardwood,Balcony / Deck,French Doors,Dressing Room,Recessed Lighting
ĘäĖü:Nursery 2 17X9 Closet - Walk-in,Flooring - Hardwood,Wet bar
ĘäĖü:Sun Room 1 17X16 Ceiling Fan(s),Flooring - Stone/Ceramic Tile
Š”ѧ(Grade):Bowman
֊ѧ(Middle):Clarke
øßÖŠ(High):Lexington High
ĻźĒé(Features)
ø½½üÉ菩: Public Transportation,Shopping,Tennis Court,Walk/Jog Trails,Stables,Conservation Area,Public School
µŲĻĀŹŅ: ÓŠ
µēĘ÷: Wall Oven,Dishwasher,Disposal,Microwave,Indoor Grill,Countertop Range,Refrigerator,Freezer,Washer,Dryer,Water Treatment,Vacuum System,Vent Hood,Other (See Remarks)
½į¹¹: Frame
ĄäČ“ĻµĶ³: Central Air
µēĻµĶ³: Other (See Remarks)
½ŚÄÜŠŌÄÜ: Insulated Windows,Insulated Doors,Prog. Thermostat,Backup Generator
µŲ»ł: Poured Concrete
µŲ»ł³ß“ē: IRR
·ÖĒų“śĀė: Residentia
Ķā¹Ū: Shingles,Stone
Ķā¹ŪŠŌÄÜ: Patio,Balcony,Gutters,Professional Landscaping,Sprinkler System,Decorative Lighting,Screens,Garden Area,Stone Wall
µŲ°å: Tile,Marble,Hardwood,Stone / Slate
³µæā: Attached,Detached,Garage Door Opener,Side Entry,Carriage Shed
ÅÆĘų: Radiant,Humidifier,Gas
ČČĖ®: Natural Gas,Tank
¾ųŌµŠŌÄÜ: Full
ÄŚ²æŠŌÄÜ: Central Vacuum,Security System,Cable Available,Wetbar,Intercom,Walk-up Attic,French Doors,WiredĀ for Surround Sound
µŲ¶ĪĆčŹö: Gentle Slope,Scenic View(s)
µĄĀ·ÖÖĄą: Public,Paved,Publicly Maint.
ĪŻ¶„²ÄĮĻ: Asphalt/Fiberglass Shingles
µēĘ÷½ÓæŚ: for Gas Range,for Electric Oven,for Electric Dryer,Washer Hookup
Ė°ŗÅ:4126027 Ė°Äź·Ż:2015
Ė°:$49231.00 ²į:41172
Ö¤Źé: µŲĶ¼:31
½ÖĒų: µŲ:54C
ĘäĖüŠÅĻ¢(Other Property Info)
½ØŌģÄź·Ż:2002 Äź·ŻĄ“Ō“:Owner
Äź·ŻĖµĆ÷:Actual ŅųŠŠ·æ :²»ŹĒ
¼×Č©ÅŻÄ¾ųŌµ: ±£ŠŽ:
Š”Ēų¹ÜĄķ: Š”Ēų¹ÜĄķ·Ń:$
Č«Äź:ŹĒ ³ÉČĖÉēĒų:
¹«æŖĶøĀ¶:ÓŠ
ÅūĀ¶:
µŲĘõ×¢²į“¦¹«¹²¼ĒĀ¼Źż¾Ż£Ø·æĘõdeed,“ūæīmortgage,ĮōÖĆČØlien)
Middlesex South ŹŠ³”Ēéæö(Market Information)
ÉĻŹŠČÕĘŚ:2015-05-07 ŌŹ¼¼Ūøń:$3,900,000
¹żĘŚČÕĘŚ:1900-01-01 ĻĀŹŠČÕĘŚ:2015-11-16
³É½»ČÕĘŚ:2015-12-11 ³É½»¼Ūøń:$3,100,000
דĢ¬±ä»Æ:ČČĀōÖŠ->ČČĀōÖŠµ«ÓŠÖĘŌ¼Ģõ¼ž 2015-10-07
¾ąĄė²ØŹæ¶ŁÖ÷ŅŖøߊ£(¹«Ąļ/Āõ)
¹ž·š“óѧ:10.36/6.43 Ā鏔Ąķ¹¤Ń§Ōŗ:13.63/8.46
²ØŹæ¶Ł“óѧ.13.68/8.50 ²ØŹæ¶ŁŃ§Ōŗ:11.40/7.08
²¼Ą¼“śĖ¹“óѧ:8.20/5.09 ±¾ĢŲĄūѧŌŗ:5.01/3.11
¹ž·šŅ½Ń§Ōŗ:14.57/9.05 ¶«±±“óѧ:15.19/9.43
Ėž·ņ“Ä“óѧ:8.40/5.22 Čųø„æĖ“óѧ:15.45/9.59
ĀéÖŻ“óѧ²ØŹæ¶Ł·ÖŠ£19.64/12.20 Ī¤¶ūĖ¹ĄūѧŌŗ:16.94/10.52
1¹«ĄļÄŚ¹«¹²Ęū³µĒéæö(¹«Ąļ/Āõ)
 MLS:71831971
MLS:71831971 ±ź¼Ū:$3,900,000 µ„¼ŅĶ„·æ
Detached Shingle
±ź¼Ū:$3,900,000 µ„¼ŅĶ„·æ
Detached Shingle µŲÖ·:132 Marrett Road, Lexington, MA 02421-
µŲÖ·:132 Marrett Road, Lexington, MA 02421-  ×Ü·æ¼ä:15
×Ü·æ¼ä:15 ĪŌŹŅ:6
ĪŌŹŅ:6 ±ŚĀÆ:5
±ŚĀÆ:5 Ö÷ĪŌ/Č«/°ėĪĄÉś¼ä:ÓŠ/6/2
Ö÷ĪŌ/Č«/°ėĪĄÉś¼ä:ÓŠ/6/2 ĮŚ¾Ó:
ĮŚ¾Ó: ½ØŌģÄź·Ż:2002
½ØŌģÄź·Ż:2002 דĢ¬:ŅŃ¾Āō³ö
דĢ¬:ŅŃ¾Āō³ö ¾Ó×”Ć껿:9229($422.58/Ę½·½Ó¢³ß)
¾Ó×”Ć껿:9229($422.58/Ę½·½Ó¢³ß) Õ¼µŲĆ껿Ķ:1.33(57878.00 Ę½·½Ó¢³ß)
Õ¼µŲĆ껿Ķ:1.33(57878.00 Ę½·½Ó¢³ß) °üµŲĻĀŹŅĆ껿(Ę½·½Ó¢³ß):
°üµŲĻĀŹŅĆ껿(Ę½·½Ó¢³ß): ¾Ó×”Ć껿Ą“Ō“:Measured
¾Ó×”Ć껿Ą“Ō“:Measured ¾Ó×”Ć껿ɳĆ÷:Includes finished third floor
¾Ó×”Ć껿ɳĆ÷:Includes finished third floor ĘäĖüĆ껿:
ĘäĖüĆ껿: “óøÅĄė½Ö¾ąĄė:248
“óøÅĄė½Ö¾ąĄė:248 ÅÆĘų:Radiant,Humidifier,Gas
ÅÆĘų:Radiant,Humidifier,Gas ĄäĘų:Central Air
ĄäĘų:Central Air ³µæā:Attached,Detached,Garage Door Opener,Side Entry,Carriage Shed
³µæā:Attached,Detached,Garage Door Opener,Side Entry,Carriage Shed Ķ£³µĪ»:14 Off-Street,Paved Driveway
Ķ£³µĪ»:14 Off-Street,Paved Driveway




